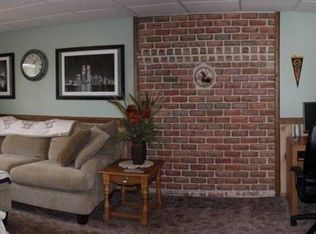Sold for $420,000
$420,000
1014 Jeffrey Ln, Lititz, PA 17543
4beds
1,553sqft
Single Family Residence
Built in 1983
0.38 Acres Lot
$442,700 Zestimate®
$270/sqft
$2,275 Estimated rent
Home value
$442,700
$421,000 - $465,000
$2,275/mo
Zestimate® history
Loading...
Owner options
Explore your selling options
What's special
Welcome to 1014 Jeffrey Lane—an updated bi-level home nestled in the heart of desirable Lititz, PA. This beautifully maintained property offers a seamless blend of modern finishes and thoughtful design. The open floor plan showcases a bright and inviting kitchen complete with granite countertops, a center island, and plenty of space for entertaining. Luxury vinyl plank flooring flows throughout the home, adding both style and durability. Upstairs, you’ll find three comfortable bedrooms and a full bath. The spacious primary bedroom is located in the lower level, along with an additional full bathroom. Both bathrooms feature heated floors, offering a cozy touch of luxury. The primary bedroom also includes a custom closet with built-in organizers for added functionality and storage. The lower level could easily be reimagined as additional living space, a home office, or recreation area—flexibility to suit your lifestyle. Enjoy the outdoors with a composite deck perfect for summer gatherings, a stamped concrete patio, and a large, flat backyard ideal for play or gardening. The attached garage features an epoxy-coated floor for a clean, polished look. Move-in ready and packed with upgrades—don’t miss your chance to call this Lititz gem your home!
Zillow last checked: 8 hours ago
Listing updated: June 24, 2025 at 05:49am
Listed by:
Anthony Tchekalenko 717-945-3681,
Keller Williams Elite
Bought with:
Austin Will, RS333657
Berkshire Hathaway HomeServices Homesale Realty
Source: Bright MLS,MLS#: PALA2069712
Facts & features
Interior
Bedrooms & bathrooms
- Bedrooms: 4
- Bathrooms: 2
- Full bathrooms: 2
- Main level bathrooms: 1
- Main level bedrooms: 3
Basement
- Area: 479
Heating
- Heat Pump, Forced Air, Radiant, Electric
Cooling
- Central Air, Ductless, Electric
Appliances
- Included: Electric Water Heater
- Laundry: In Basement
Features
- Kitchen Island, Family Room Off Kitchen
- Flooring: Luxury Vinyl, Tile/Brick
- Basement: Finished
- Has fireplace: No
Interior area
- Total structure area: 1,553
- Total interior livable area: 1,553 sqft
- Finished area above ground: 1,074
- Finished area below ground: 479
Property
Parking
- Total spaces: 2
- Parking features: Garage Faces Front, Driveway, Attached
- Attached garage spaces: 2
- Has uncovered spaces: Yes
Accessibility
- Accessibility features: None
Features
- Levels: Bi-Level,Two
- Stories: 2
- Patio & porch: Deck, Patio
- Pool features: None
Lot
- Size: 0.38 Acres
Details
- Additional structures: Above Grade, Below Grade
- Parcel number: 6008930900000
- Zoning: RESIDENTIAL
- Special conditions: Standard
Construction
Type & style
- Home type: SingleFamily
- Property subtype: Single Family Residence
Materials
- Frame, Vinyl Siding, Brick
- Foundation: Block
Condition
- Very Good
- New construction: No
- Year built: 1983
Utilities & green energy
- Electric: 200+ Amp Service
- Sewer: Public Sewer
- Water: Well
Community & neighborhood
Location
- Region: Lititz
- Subdivision: Deer Run Estates
- Municipality: WARWICK TWP
Other
Other facts
- Listing agreement: Exclusive Right To Sell
- Listing terms: Cash,Conventional,FHA,VA Loan
- Ownership: Fee Simple
Price history
| Date | Event | Price |
|---|---|---|
| 6/24/2025 | Sold | $420,000+13.5%$270/sqft |
Source: | ||
| 5/15/2025 | Pending sale | $370,000$238/sqft |
Source: | ||
| 5/12/2025 | Listed for sale | $370,000+119.6%$238/sqft |
Source: | ||
| 11/9/2017 | Sold | $168,500$108/sqft |
Source: Public Record Report a problem | ||
| 9/29/2017 | Price change | $168,500-3.7%$108/sqft |
Source: Coldwell Banker Residential Brokerage - Lebanon #270315 Report a problem | ||
Public tax history
| Year | Property taxes | Tax assessment |
|---|---|---|
| 2025 | $3,508 +0.6% | $177,800 |
| 2024 | $3,486 +0.5% | $177,800 |
| 2023 | $3,470 | $177,800 |
Find assessor info on the county website
Neighborhood: 17543
Nearby schools
GreatSchools rating
- 6/10John Beck El SchoolGrades: K-6Distance: 0.5 mi
- 7/10Warwick Middle SchoolGrades: 7-9Distance: 2.2 mi
- 9/10Warwick Senior High SchoolGrades: 9-12Distance: 2.1 mi
Schools provided by the listing agent
- District: Warwick
Source: Bright MLS. This data may not be complete. We recommend contacting the local school district to confirm school assignments for this home.
Get pre-qualified for a loan
At Zillow Home Loans, we can pre-qualify you in as little as 5 minutes with no impact to your credit score.An equal housing lender. NMLS #10287.
Sell with ease on Zillow
Get a Zillow Showcase℠ listing at no additional cost and you could sell for —faster.
$442,700
2% more+$8,854
With Zillow Showcase(estimated)$451,554
