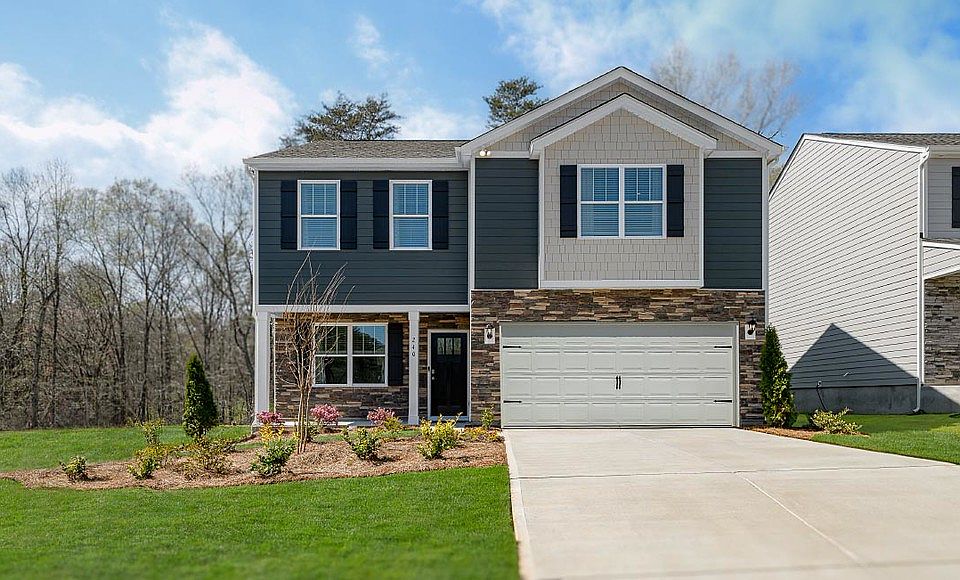APRIL MOVE-IN!! The Darwin is a spacious two-story home that offers 3 bedrooms, 2.5 bathrooms & a 2-car garage. The open concept connects the kitchen, breakfast area & living room making this space perfect for entertaining. The beautiful kitchen is equipped with gray cabinets, white quartz countertops, stainless steel appliances, white subway tile backsplash, a corner walk-in pantry, & a large center island. Escape upstairs to the primary suite, complete with a large bedroom space, en-suite bathroom, & walk-in closet. The additional bedrooms are spacious, and both include a walk-in closet. The second floor also features a linen closet, storage closet and a laundry room. With its thoughtful design, spacious layout, & modern conveniences the Darwin is the perfect home for you. Community offers pool, cabana, pickle ball, playground and walking trails in sought after location, close to Rock Hill and Fort Mill conveniences. REPRESENTATIVE PHOTOS
Under contract-no show
$343,000
1014 Hostler Ln, York, SC 29745
3beds
1,749sqft
Single Family Residence
Built in 2025
0.11 Acres lot
$341,800 Zestimate®
$196/sqft
$102/mo HOA
What's special
Large center islandCorner walk-in pantryWalking trailsEn-suite bathroomStainless steel appliancesModern conveniencesWhite quartz countertops
- 60 days
- on Zillow |
- 29 |
- 0 |
Zillow last checked: 7 hours ago
Listing updated: March 19, 2025 at 01:33pm
Listing Provided by:
Heather Harding mcwilhelm@drhorton.com,
DR Horton Inc
Source: Canopy MLS as distributed by MLS GRID,MLS#: 4228231
Travel times
Schedule tour
Select your preferred tour type — either in-person or real-time video tour — then discuss available options with the builder representative you're connected with.
Select a date
Facts & features
Interior
Bedrooms & bathrooms
- Bedrooms: 3
- Bathrooms: 3
- Full bathrooms: 2
- 1/2 bathrooms: 1
Primary bedroom
- Level: Upper
- Area: 234.01 Square Feet
- Dimensions: 14' 4" X 16' 4"
Bedroom s
- Level: Upper
- Area: 131.33 Square Feet
- Dimensions: 11' 5" X 11' 6"
Breakfast
- Level: Main
- Area: 128.56 Square Feet
- Dimensions: 13' 5" X 9' 7"
Kitchen
- Level: Main
- Area: 140.67 Square Feet
- Dimensions: 10' 5" X 13' 6"
Living room
- Level: Main
- Dimensions: 14' 8" X 0' 0"
Heating
- Electric, Heat Pump
Cooling
- Central Air, Zoned
Appliances
- Included: Dishwasher, Disposal, Electric Range, Electric Water Heater, Microwave, Plumbed For Ice Maker
- Laundry: Electric Dryer Hookup, Laundry Room, Upper Level
Features
- Kitchen Island, Open Floorplan, Walk-In Closet(s), Walk-In Pantry
- Flooring: Carpet, Vinyl
- Has basement: No
- Attic: Pull Down Stairs
- Fireplace features: Family Room
Interior area
- Total structure area: 1,749
- Total interior livable area: 1,749 sqft
- Finished area above ground: 1,749
- Finished area below ground: 0
Video & virtual tour
Property
Parking
- Total spaces: 2
- Parking features: Driveway, Attached Garage, Garage Door Opener, Garage Faces Front, Garage on Main Level
- Attached garage spaces: 2
- Has uncovered spaces: Yes
Features
- Levels: Two
- Stories: 2
- Pool features: Community
Lot
- Size: 0.11 Acres
Details
- Parcel number: 3480000265
- Zoning: RES
- Special conditions: Standard
Construction
Type & style
- Home type: SingleFamily
- Property subtype: Single Family Residence
Materials
- Fiber Cement, Stone Veneer
- Foundation: Slab
Condition
- New construction: Yes
- Year built: 2025
Details
- Builder model: DARWIN/ B5
- Builder name: DR HORTON
Utilities & green energy
- Sewer: Public Sewer
- Water: City
- Utilities for property: Cable Available, Fiber Optics
Community & HOA
Community
- Features: Cabana, Playground, Sidewalks, Sport Court, Street Lights, Walking Trails
- Subdivision: Fergus Crossing
HOA
- Has HOA: Yes
- HOA fee: $307 quarterly
Location
- Region: York
Financial & listing details
- Price per square foot: $196/sqft
- Date on market: 3/1/2025
- Listing terms: Cash,Conventional,FHA,USDA Loan,VA Loan
- Road surface type: Concrete, Paved
About the community
Introducing Fergus Crossing, a new home community nestled in the quaint town of York, SC. This community is currently offering 10 floorplans with ranch and two-story options that range from 1,613 - 2,824 sq. ft with 3- 5 bedrooms.
As you step inside, you'll immediately notice the attention to detail and high-quality finishes throughout. The kitchen boasts beautiful birch cabinets with crown molding, granite countertops with tile backsplash, and stainless-steel appliances. Resort-style community amenities include a pool with clubhouse, playground, and pickeball courts. Families with school age children will have excellent York County schools available to them.
Homes in this neighborhood also come equipped with smart home technology, allowing you to easily control your home. With a video doorbell, garage door control, lighting ,door lock, thermostat and voice that are all controlled through one convenient app. Whether it's adjusting the temperature or turning on the lights, convenience is at your fingertips.
Located in York, SC with a lot of history and many lifestyle options for those who want to live outside the hustle and bustle of the city but have an easy commute to Charlotte.
With its spacious layout, modern features, and prime location, Fergus Crossing in York, SC is truly a gem. Don't miss out on the opportunity to make it your own. Schedule a tour today!
Source: DR Horton

