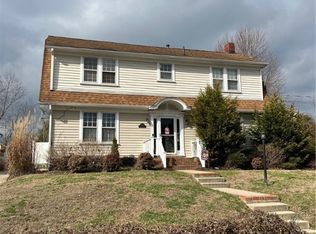Sold for $285,000
$285,000
1014 Highland Rd, Charleston, WV 25302
4beds
3,015sqft
Single Family Residence
Built in 1930
-- sqft lot
$325,400 Zestimate®
$95/sqft
$2,646 Estimated rent
Home value
$325,400
$299,000 - $351,000
$2,646/mo
Zestimate® history
Loading...
Owner options
Explore your selling options
What's special
An enchanting blend of original charm and modern updates await in this historic Edgewood home! Featuring an open first floor with original hardwoods and woodwork, this home offers the option of main floor living with a bedroom, full bath, and laundry all on the main level. Spacious lower level with plentiful storage and an oversized rec room leading out to the back deck that overlooks a large, fenced backyard. Storage building in the rear with an attached screened area perfect for lazy summer evenings. Just minutes from downtown and the interstate!
Zillow last checked: 8 hours ago
Listing updated: June 23, 2023 at 11:16am
Listed by:
Kresta Hill,
Old Colony 304-344-2581
Bought with:
Amanda Neville, 0028955
Old Colony
Source: KVBR,MLS#: 264256 Originating MLS: Kanawha Valley Board of REALTORS
Originating MLS: Kanawha Valley Board of REALTORS
Facts & features
Interior
Bedrooms & bathrooms
- Bedrooms: 4
- Bathrooms: 4
- Full bathrooms: 2
- 1/2 bathrooms: 2
Primary bedroom
- Description: Primary Bedroom
- Level: Upper
- Dimensions: 17.06X12.00
Bedroom 2
- Description: Bedroom 2
- Level: Upper
- Dimensions: 15.06X10.00
Bedroom 3
- Description: Bedroom 3
- Level: Upper
- Dimensions: 12.08X10.00
Bedroom 4
- Description: Bedroom 4
- Level: Main
- Dimensions: 13.00X11.08
Dining room
- Description: Dining Room
- Level: Main
- Dimensions: 15.05X12.00
Family room
- Description: Family Room
- Level: Main
- Dimensions: 20.00X18.08
Kitchen
- Description: Kitchen
- Level: Main
- Dimensions: 25.10X11.00
Living room
- Description: Living Room
- Level: Main
- Dimensions: 16.00X15.05
Recreation
- Description: Rec Room
- Level: Lower
- Dimensions: 20.00X18.10
Heating
- Forced Air, Gas
Cooling
- Central Air, Electric
Appliances
- Included: Dishwasher, Electric Range, Disposal, Microwave, Refrigerator
Features
- Breakfast Area, Separate/Formal Dining Room, Cable TV
- Flooring: Carpet, Hardwood, Tile
- Windows: Insulated Windows, Non-Insulated
- Basement: Full
- Has fireplace: No
Interior area
- Total interior livable area: 3,015 sqft
Property
Parking
- Parking features: Parking Pad
Features
- Patio & porch: Deck, Porch
- Exterior features: Deck, Fence, Porch, Storage
- Fencing: Yard Fenced
Lot
- Dimensions: 50 x 50 x 249 x 254
Details
- Additional structures: Storage
- Parcel number: 120006002300000000
Construction
Type & style
- Home type: SingleFamily
- Property subtype: Single Family Residence
Materials
- Drywall, Frame, Plaster, Stucco
- Roof: Composition,Shingle
Condition
- Year built: 1930
Utilities & green energy
- Sewer: Public Sewer
- Water: Public
Community & neighborhood
Security
- Security features: Security System, Smoke Detector(s)
Location
- Region: Charleston
- Subdivision: None
Price history
| Date | Event | Price |
|---|---|---|
| 6/23/2023 | Sold | $285,000$95/sqft |
Source: | ||
| 6/1/2023 | Pending sale | $285,000$95/sqft |
Source: | ||
| 5/24/2023 | Listed for sale | $285,000$95/sqft |
Source: | ||
| 5/23/2023 | Listing removed | -- |
Source: | ||
| 4/3/2023 | Pending sale | $285,000$95/sqft |
Source: | ||
Public tax history
| Year | Property taxes | Tax assessment |
|---|---|---|
| 2025 | $2,584 -0.9% | $160,620 -0.9% |
| 2024 | $2,607 +33.5% | $162,000 +33.5% |
| 2023 | $1,952 | $121,320 +5.2% |
Find assessor info on the county website
Neighborhood: Edgewood
Nearby schools
GreatSchools rating
- NAGlenwood Elementary SchoolGrades: PK-5Distance: 0.9 mi
- 4/10Stonewall Jackson Middle SchoolGrades: 6-8Distance: 0.4 mi
- 3/10Capital High SchoolGrades: 9-12Distance: 3.7 mi
Schools provided by the listing agent
- Elementary: Edgewood Elementary
- Middle: West Side
- High: Capital
Source: KVBR. This data may not be complete. We recommend contacting the local school district to confirm school assignments for this home.
Get pre-qualified for a loan
At Zillow Home Loans, we can pre-qualify you in as little as 5 minutes with no impact to your credit score.An equal housing lender. NMLS #10287.
