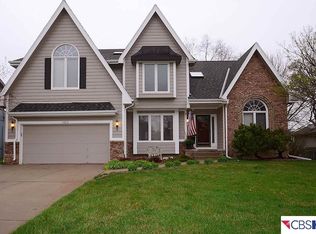Sold for $425,000
$425,000
1014 Hickory Hill Rd, Papillion, NE 68046
4beds
2,816sqft
Single Family Residence
Built in 1987
0.33 Acres Lot
$428,600 Zestimate®
$151/sqft
$2,683 Estimated rent
Home value
$428,600
$403,000 - $459,000
$2,683/mo
Zestimate® history
Loading...
Owner options
Explore your selling options
What's special
Welcome to this picture-perfect 2-story home in desirable Hickory Hill, nestled on a 1/3-acre lot across from Hickory Estates Park. Widened driveway and inviting covered porch create standout curb appeal. Step inside to discover laminate flooring, plush carpet, and a freshly painted interior. Updated eat-in kitchen is a chef’s delight with crisp white cabinetry, gleaming granite countertops, a stone tile backsplash, stainless steel gas range, and space for casual meals, while the formal dining room is ideal for gatherings. Multiple living spaces include a sitting room and and living room with built-in shelving and a gas fireplace. The sprawling primary suite feels like a retreat, complete with bay window, vaulted ceiling, and a spa-like bath with double vanities and a whirlpool tub. Walkout basement features a private office and bonus space. Enjoy tranquil outdoor living with a composite deck, shaded patio, and beautifully landscaped, fenced backyard.
Zillow last checked: 8 hours ago
Listing updated: July 01, 2025 at 09:21am
Listed by:
Ben Smail 402-660-1174,
Better Homes and Gardens R.E.
Bought with:
Chris Egan, 20060790
BHHS Ambassador Real Estate
Source: GPRMLS,MLS#: 22513934
Facts & features
Interior
Bedrooms & bathrooms
- Bedrooms: 4
- Bathrooms: 3
- Full bathrooms: 2
- 1/2 bathrooms: 1
- Main level bathrooms: 1
Primary bedroom
- Features: Wall/Wall Carpeting, Window Covering, Cath./Vaulted Ceiling, Ceiling Fan(s), Walk-In Closet(s)
- Level: Second
Bedroom 2
- Features: Wall/Wall Carpeting, Window Covering, Ceiling Fan(s)
- Level: Second
Bedroom 3
- Features: Wall/Wall Carpeting, Window Covering, Ceiling Fan(s)
- Level: Second
Bedroom 4
- Features: Window Covering, Ceiling Fan(s), Laminate Flooring
- Level: Second
Primary bathroom
- Features: Full, Shower, Whirlpool, Double Sinks
Dining room
- Features: Window Covering, Laminate Flooring
- Level: Main
Kitchen
- Features: Ceramic Tile Floor, Window Covering, Dining Area
- Level: Main
Living room
- Features: Window Covering, Fireplace, Laminate Flooring
- Level: Main
Basement
- Area: 1272
Office
- Features: Wall/Wall Carpeting
Heating
- Natural Gas, Electric, Heat Pump
Cooling
- Heat Pump
Appliances
- Included: Range, Refrigerator, Washer, Dishwasher, Dryer, Microwave
- Laundry: Ceramic Tile Floor, Window Covering
Features
- Windows: Window Coverings
- Basement: Walk-Out Access,Partially Finished
- Number of fireplaces: 1
- Fireplace features: Living Room, Gas Log
Interior area
- Total structure area: 2,816
- Total interior livable area: 2,816 sqft
- Finished area above ground: 2,610
- Finished area below ground: 206
Property
Parking
- Total spaces: 2
- Parking features: Attached
- Attached garage spaces: 2
Features
- Levels: Two
- Patio & porch: Porch, Patio, Deck
- Exterior features: Sprinkler System
- Fencing: Chain Link,Full
Lot
- Size: 0.33 Acres
- Dimensions: 74.6 x 202.2 x 49.2 x 35.6 x 184.2
- Features: Over 1/4 up to 1/2 Acre, City Lot, Subdivided, Public Sidewalk
Details
- Parcel number: 011113510
Construction
Type & style
- Home type: SingleFamily
- Property subtype: Single Family Residence
Materials
- Vinyl Siding
- Foundation: Block
- Roof: Composition
Condition
- Not New and NOT a Model
- New construction: No
- Year built: 1987
Utilities & green energy
- Sewer: Public Sewer
- Water: Public
Community & neighborhood
Location
- Region: Papillion
- Subdivision: Hickory Hill
Other
Other facts
- Listing terms: VA Loan,FHA,Conventional,Cash
- Ownership: Fee Simple
Price history
| Date | Event | Price |
|---|---|---|
| 6/30/2025 | Sold | $425,000$151/sqft |
Source: | ||
| 6/23/2025 | Pending sale | $425,000$151/sqft |
Source: | ||
| 5/23/2025 | Listed for sale | $425,000+12.1%$151/sqft |
Source: | ||
| 9/7/2022 | Sold | $379,000+1.3%$135/sqft |
Source: | ||
| 7/21/2022 | Pending sale | $374,000$133/sqft |
Source: | ||
Public tax history
Tax history is unavailable.
Find assessor info on the county website
Neighborhood: 68046
Nearby schools
GreatSchools rating
- 7/10Tara Heights Elementary SchoolGrades: PK-6Distance: 0.6 mi
- 5/10La Vista Middle SchoolGrades: 7-8Distance: 0.8 mi
- 7/10Papillion-La Vista Senior High SchoolGrades: 9-12Distance: 0.6 mi
Schools provided by the listing agent
- Elementary: Tara Heights
- Middle: La Vista
- High: Papillion-La Vista
- District: Papillion-La Vista
Source: GPRMLS. This data may not be complete. We recommend contacting the local school district to confirm school assignments for this home.

Get pre-qualified for a loan
At Zillow Home Loans, we can pre-qualify you in as little as 5 minutes with no impact to your credit score.An equal housing lender. NMLS #10287.
