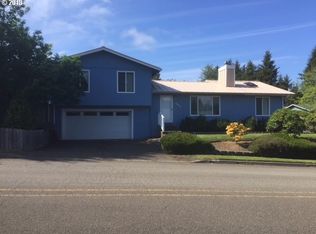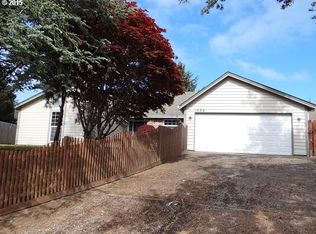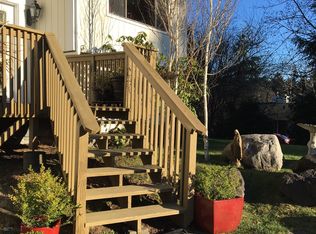Nice comfortable 4bdrm home located in quiet cul-de-sac. convenient kitchen with lots of cabinet and counter space. Large living room; fireplace; dining area adjacent to spacious deck for barbecuing. Private back yard; tool shed; plenty room for garden. Downstairs has a family room and laundry. Double car garage ; space for cars and tools. A must see!
This property is off market, which means it's not currently listed for sale or rent on Zillow. This may be different from what's available on other websites or public sources.


