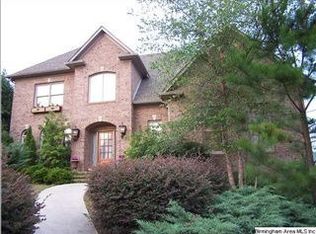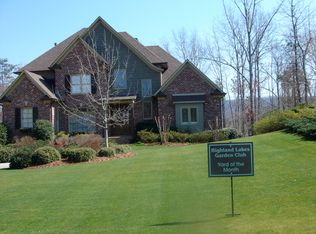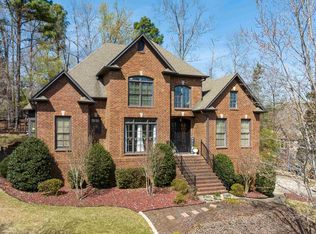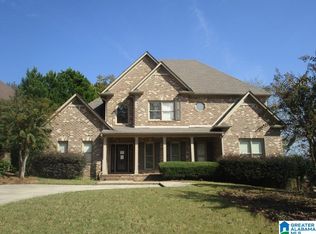Buyers agents welcome....This beautiful 4-sided brick home is move in ready and a great location on a quiet Cul-de-Sac street. Spacious, open floor plan has plenty of room for every member of the family. Two-story foyer with lots of windows and newly refinished hardwood floors opens to a formal dining room, study and large family room with gas log fireplace and built-in cabinet. The family room is open to the kitchen with granite counters, tile backsplash, stainless steel gas appliances, and center island. Huge laundry room has cabinets and utility sink. Large master on the main level features two walk-in closets and a freshly updated bathroom with soaker tub, marble shower and separate vanities with new granite countertops and new tile floor. Upstairs there are three more bedrooms, two bathrooms including a Jack-n-Jill, and a loft area that would make a great tv room. The well-finished daylight, walkout basement has a den, large bedroom, 4th full bath, and office. Outdoor living spaces include a great backyard, freshly painted screened deck, large new open deck, stone patio, and a covered patio under the decks. Beautiful yard has in ground irrigation and nice landscaping. New roof installed in 2020 and added 2 new Trane AC units in 2019. Replaced 14 windows in 2020 and painted the exterior also in 2020.
This property is off market, which means it's not currently listed for sale or rent on Zillow. This may be different from what's available on other websites or public sources.



