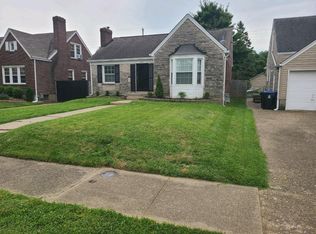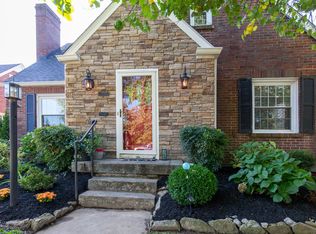Welcome home to this updated 1.5 story brick home w/ 3 bedrooms & 1.5 bathrooms! Upon entering you will find the living room w/ a fireplace and new hardwood flooring. The hardwood continues throughout the main level into the dining room, hallway, & bedrooms. One full bathroom is located on the main level. The kitchen has been updated w/ painted cabinets, quartz countertops, stainless appliances, & tile flooring. Escape to the primary bedroom that is located on the 2nd level w/ 2 closets & new hardwood flooring. The space continues into the basement w/ a family room, craft/play room area, laundry room, new half bathroom, & storage! There is room for entertaining in the partially fenced in backyard w/ a patio and extended 1 car detached garage. Call today to setup your private showing!
This property is off market, which means it's not currently listed for sale or rent on Zillow. This may be different from what's available on other websites or public sources.


