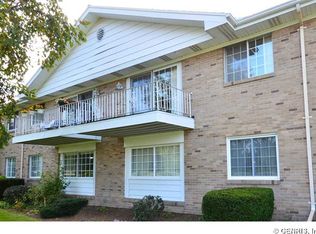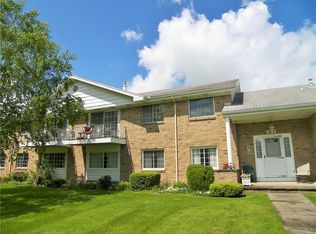GET READY FOR THIS ONE!!!!SELLER PUT OVER $40,000 INTO RENOVATIONS SINCE THEY HAVE OWNED IT**END UNIT, OVERSIZED WINDOWS,BRIGHT AND CHEERY**UPDATED KITCHEN ,AND BATHROOMS*EAT IN KITCHEN WITH CATHEDRAL CEILING*DRAMATIC CATHEDRAL CEILING WITH BEAMS IN THE LIVING EROOM/DININGROOM*HUGED MASTER SUITE WITH SLIDERS TO ITS OWN BALCONY, AND ENSUITE BATH*EQUIPPED WITH YOUR OWN LAUNDRY**THIS UNIT OFFERS 2 BEDROOMS AND 2 FULL BATHS**ATTACHED GARAGE AND OVERSIZED STORAGE AREA**CHECK THE COMPS, THIS ONE IS THE BEST VALUE
This property is off market, which means it's not currently listed for sale or rent on Zillow. This may be different from what's available on other websites or public sources.

