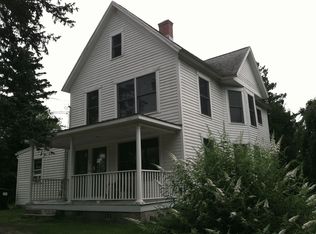This classic 1930 fully renovated Colonial situated on 4+ plus acres. Offers a bright foyer that opens up to a generous living room with a gas fireplace. Large formal dining room with built in hutches. Off the dining room is your office with french doors overlooking in-pool & lush perennial gardens. Family room offers an additional gas fireplace and french doors leading to a private patio. A well appointed kitchen with breakfast nook stainless steel appliances & plenty of counter & cabinet space for storage . Walk in pantry and half bath complete this gourmet kitchen. The upper level has primary bedroom suite with full bath and 3 generous size bedrooms, one with a corner gas fireplace. An additional full bath and laundry room round out the second floor. The third floor has a bonus/play room with plenty of storage, a walk in cedar closet and full bathroom. Enjoy the feeling of country living in this private setting. So close to major highways & train stations. Only 90 minutes to New York City , 15 minutes to Yale and down town New Haven. Come make this home your permanent retreat
This property is off market, which means it's not currently listed for sale or rent on Zillow. This may be different from what's available on other websites or public sources.

