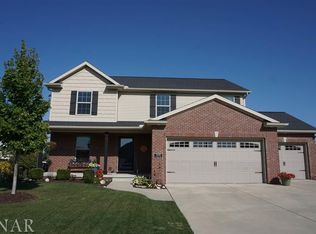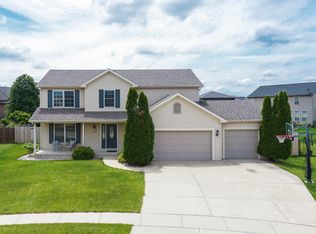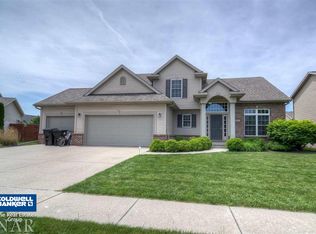This home has it ALL! One owner like new! 5 Bedrooms, 3.5 bathrooms with gorgeous distressed hardwood on the main floor. Open concept highlights gourmet eat-in kitchen with custom backsplash, granite counter tops, stainless steel appliances and Amish cabinetry with under mount lighting. Awesome additional family gathering space in the finished basement which features 9' foot ceilings and a large guest bedroom with a full bathroom. 2nd floor master suite over looks backyard and offers large walk-in closet. Master bath boasts double vanity and soaking tub. This home is placed on huge pie shaped lot, with endless possibilities of entertaining and backyard play. Newer Normal neighborhood, family friendly, with walking trail and close to pet friendly Shepard park! Must see!
This property is off market, which means it's not currently listed for sale or rent on Zillow. This may be different from what's available on other websites or public sources.



