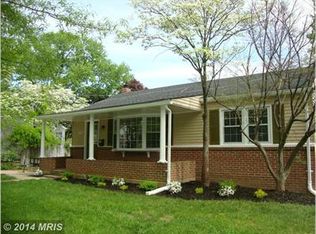Sold for $495,000
$495,000
1014 Gilbert Rd, Rockville, MD 20851
3beds
1,264sqft
Single Family Residence
Built in 1953
7,271 Square Feet Lot
$485,500 Zestimate®
$392/sqft
$3,096 Estimated rent
Home value
$485,500
$447,000 - $529,000
$3,096/mo
Zestimate® history
Loading...
Owner options
Explore your selling options
What's special
This charming single-family home offers 3 bedrooms and 2 full bathrooms, perfectly situated in a prime Rockville location. Step inside to find beautiful hardwood floors throughout the main level, providing warmth and character. The home features a bright and inviting layout, ideal for comfortable living and entertaining. The spacious basement offers incredible versatility with two additional rooms, perfect for a home office, guest space or hobby area—plus plenty of storage throughout. Enjoy the outdoors in the expansive backyard—perfect for gatherings, gardening, or simply relaxing. A large storage shed adds convenient space for tools and equipment. Located just minutes from the Rockville Metro, Rockville Town Center, Route 355, and Veirs Mill Road, you'll have easy access to shopping, dining and commuting options. This home combines comfort, convenience and a sought-after location—don’t miss it!
Zillow last checked: 8 hours ago
Listing updated: July 27, 2025 at 02:34pm
Listed by:
Daniel Esteban 301-633-7404,
Realty of America LLC,
Listing Team: The Washingtonian Group, Co-Listing Team: The Washingtonian Group,Co-Listing Agent: Andres A Serafini 240-418-8899,
Realty of America LLC
Bought with:
Nyi U, 632661
Fairfax Realty Premier
Source: Bright MLS,MLS#: MDMC2187340
Facts & features
Interior
Bedrooms & bathrooms
- Bedrooms: 3
- Bathrooms: 2
- Full bathrooms: 2
- Main level bathrooms: 1
- Main level bedrooms: 3
Basement
- Area: 864
Heating
- Forced Air, Natural Gas
Cooling
- Central Air, Electric
Appliances
- Included: Stainless Steel Appliance(s), Gas Water Heater
- Laundry: In Basement
Features
- Ceiling Fan(s), Family Room Off Kitchen
- Flooring: Hardwood, Carpet
- Basement: Connecting Stairway,Exterior Entry,Rear Entrance,Full,Finished
- Has fireplace: No
Interior area
- Total structure area: 1,728
- Total interior livable area: 1,264 sqft
- Finished area above ground: 864
- Finished area below ground: 400
Property
Parking
- Parking features: Off Street
Accessibility
- Accessibility features: None
Features
- Levels: Two
- Stories: 2
- Patio & porch: Porch, Patio
- Exterior features: Sidewalks
- Pool features: None
Lot
- Size: 7,271 sqft
Details
- Additional structures: Above Grade, Below Grade
- Parcel number: 160400210265
- Zoning: R60
- Special conditions: Standard
Construction
Type & style
- Home type: SingleFamily
- Architectural style: Ranch/Rambler
- Property subtype: Single Family Residence
Materials
- Concrete
- Foundation: Concrete Perimeter
- Roof: Asphalt
Condition
- New construction: No
- Year built: 1953
Details
- Builder model: CHARMING
Utilities & green energy
- Sewer: Public Sewer
- Water: Public
Community & neighborhood
Location
- Region: Rockville
- Subdivision: Silver Rock
- Municipality: City of Rockville
Other
Other facts
- Listing agreement: Exclusive Right To Sell
- Ownership: Fee Simple
Price history
| Date | Event | Price |
|---|---|---|
| 7/25/2025 | Sold | $495,000$392/sqft |
Source: | ||
| 7/1/2025 | Contingent | $495,000$392/sqft |
Source: | ||
| 6/27/2025 | Listed for sale | $495,000+80%$392/sqft |
Source: | ||
| 8/2/2013 | Sold | $275,000-1.8%$218/sqft |
Source: Public Record Report a problem | ||
| 2/26/2013 | Price change | $279,900-6.7%$221/sqft |
Source: RE/MAX PROS #MC7926106 Report a problem | ||
Public tax history
| Year | Property taxes | Tax assessment |
|---|---|---|
| 2025 | $5,711 +24.5% | $368,167 +6.9% |
| 2024 | $4,587 +7.8% | $344,533 +7.4% |
| 2023 | $4,254 +7.6% | $320,900 +4.6% |
Find assessor info on the county website
Neighborhood: Twinbrook
Nearby schools
GreatSchools rating
- 4/10Meadow Hall Elementary SchoolGrades: K-5Distance: 0.9 mi
- 6/10Earle B. Wood Middle SchoolGrades: 6-8Distance: 1.5 mi
- 6/10Rockville High SchoolGrades: 9-12Distance: 0.7 mi
Schools provided by the listing agent
- District: Montgomery County Public Schools
Source: Bright MLS. This data may not be complete. We recommend contacting the local school district to confirm school assignments for this home.
Get pre-qualified for a loan
At Zillow Home Loans, we can pre-qualify you in as little as 5 minutes with no impact to your credit score.An equal housing lender. NMLS #10287.
Sell with ease on Zillow
Get a Zillow Showcase℠ listing at no additional cost and you could sell for —faster.
$485,500
2% more+$9,710
With Zillow Showcase(estimated)$495,210
