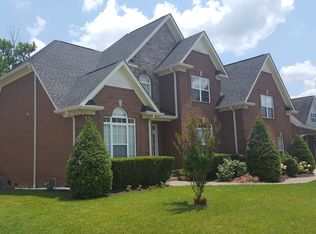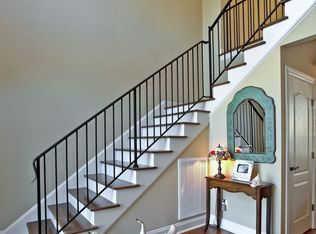Closed
$849,900
1014 Fitzroy Cir, Spring Hill, TN 37174
5beds
3,200sqft
Single Family Residence, Residential
Built in 2006
10,018.8 Square Feet Lot
$864,700 Zestimate®
$266/sqft
$3,142 Estimated rent
Home value
$864,700
$813,000 - $917,000
$3,142/mo
Zestimate® history
Loading...
Owner options
Explore your selling options
What's special
Discover your Dream Home in the Coveted Cherry Grove Community~This Stunning 5Bed/3Bath Residence was fully Revitalized in 2021~The Expansive Open Floor plan features Large Kitchen with Quartz Countertops, New Cabinetry, Double Oven, Gas Range, and Professional Series Fridge/Freezer. Enjoy Main-Level Master Suite, complete with Waterproof Hardwood Floors, an Inlaid Tile Shower, and a Custom Shower Door~The Private Backyard is an Oasis with a Gas-Heated In-Ground Pool, backing up to a tranquil common area and tree-lined creek. The Home also Boasts Hardwood Floors throughout, a Versatile Office/Dining Room space, and a Laundry Room with a Convenient Doggie Shower Station. Upstairs, you'll find a Must-See Bathroom with a Glass-Enclosed Custom XL tiled Shower and Separate Soaker Tub. Additional features include a 5th Bedroom/Bonus Room with an XL closet~Professionally Landscaped Yard, Integrated Sprinkler System~Roof and Both HVACS Replaced 2019~Click the above link for a Virtual 360º TOUR
Zillow last checked: 8 hours ago
Listing updated: December 16, 2024 at 03:50pm
Listing Provided by:
Shan Azar 615-972-7962,
Hodges and Fooshee Realty Inc.
Bought with:
Joseph Altshuler, 367950
Keller Williams Realty Nashville/Franklin
Source: RealTracs MLS as distributed by MLS GRID,MLS#: 2709197
Facts & features
Interior
Bedrooms & bathrooms
- Bedrooms: 5
- Bathrooms: 3
- Full bathrooms: 3
- Main level bedrooms: 2
Bedroom 1
- Features: Full Bath
- Level: Full Bath
- Area: 266 Square Feet
- Dimensions: 19x14
Bedroom 2
- Features: Bath
- Level: Bath
- Area: 168 Square Feet
- Dimensions: 14x12
Bedroom 3
- Features: Extra Large Closet
- Level: Extra Large Closet
- Area: 168 Square Feet
- Dimensions: 14x12
Bedroom 4
- Features: Extra Large Closet
- Level: Extra Large Closet
- Area: 144 Square Feet
- Dimensions: 12x12
Bonus room
- Features: Second Floor
- Level: Second Floor
- Area: 384 Square Feet
- Dimensions: 24x16
Den
- Features: Bookcases
- Level: Bookcases
- Area: 168 Square Feet
- Dimensions: 14x12
Dining room
- Features: Other
- Level: Other
- Area: 156 Square Feet
- Dimensions: 12x13
Kitchen
- Features: Eat-in Kitchen
- Level: Eat-in Kitchen
- Area: 300 Square Feet
- Dimensions: 25x12
Living room
- Area: 288 Square Feet
- Dimensions: 18x16
Heating
- Central, Dual, Electric, Natural Gas
Cooling
- Central Air, Electric
Appliances
- Included: Dishwasher, Disposal, Ice Maker, Microwave, Refrigerator, Stainless Steel Appliance(s), Double Oven, Electric Oven, Built-In Gas Range
Features
- Bookcases, Built-in Features, Ceiling Fan(s), Entrance Foyer, Extra Closets, Open Floorplan, Storage, Walk-In Closet(s), Primary Bedroom Main Floor, High Speed Internet
- Flooring: Carpet, Wood, Tile
- Basement: Crawl Space
- Number of fireplaces: 2
- Fireplace features: Den, Living Room
Interior area
- Total structure area: 3,200
- Total interior livable area: 3,200 sqft
- Finished area above ground: 3,200
Property
Parking
- Total spaces: 2
- Parking features: Garage Door Opener, Garage Faces Side, Aggregate
- Garage spaces: 2
Features
- Levels: Two
- Stories: 2
- Patio & porch: Porch, Covered, Patio
- Has private pool: Yes
- Pool features: In Ground, Association
- Fencing: Back Yard
Lot
- Size: 10,018 sqft
- Dimensions: 90 x 110
- Features: Level
Details
- Parcel number: 094166B A 00900 00011154O
- Special conditions: Standard
- Other equipment: Irrigation Equipment
Construction
Type & style
- Home type: SingleFamily
- Architectural style: Traditional
- Property subtype: Single Family Residence, Residential
Materials
- Brick, Vinyl Siding
- Roof: Asphalt
Condition
- New construction: No
- Year built: 2006
Utilities & green energy
- Sewer: Public Sewer
- Water: Public
- Utilities for property: Electricity Available, Water Available, Cable Connected, Underground Utilities
Community & neighborhood
Location
- Region: Spring Hill
- Subdivision: Cherry Grove Add Sec 1 Ph1
HOA & financial
HOA
- Has HOA: Yes
- HOA fee: $51 monthly
- Amenities included: Clubhouse, Pool, Underground Utilities
- Services included: Recreation Facilities
Price history
| Date | Event | Price |
|---|---|---|
| 12/16/2024 | Sold | $849,900$266/sqft |
Source: | ||
| 11/12/2024 | Pending sale | $849,900$266/sqft |
Source: | ||
| 9/28/2024 | Listed for sale | $849,900+142.9%$266/sqft |
Source: | ||
| 7/22/2010 | Sold | $349,936-12%$109/sqft |
Source: Public Record Report a problem | ||
| 8/24/2006 | Sold | $397,445$124/sqft |
Source: Public Record Report a problem | ||
Public tax history
| Year | Property taxes | Tax assessment |
|---|---|---|
| 2024 | $3,090 | $120,275 |
| 2023 | $3,090 | $120,275 |
| 2022 | $3,090 -2.1% | $120,275 |
Find assessor info on the county website
Neighborhood: 37174
Nearby schools
GreatSchools rating
- 7/10Allendale Elementary SchoolGrades: PK-5Distance: 1.4 mi
- 7/10Spring Station Middle SchoolGrades: 6-8Distance: 0.8 mi
- 9/10Summit High SchoolGrades: 9-12Distance: 0.4 mi
Schools provided by the listing agent
- Elementary: Allendale Elementary School
- Middle: Spring Station Middle School
- High: Summit High School
Source: RealTracs MLS as distributed by MLS GRID. This data may not be complete. We recommend contacting the local school district to confirm school assignments for this home.
Get a cash offer in 3 minutes
Find out how much your home could sell for in as little as 3 minutes with a no-obligation cash offer.
Estimated market value$864,700
Get a cash offer in 3 minutes
Find out how much your home could sell for in as little as 3 minutes with a no-obligation cash offer.
Estimated market value
$864,700

