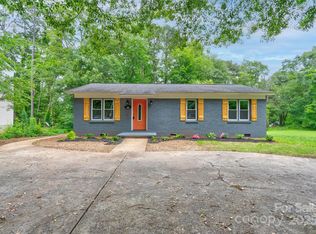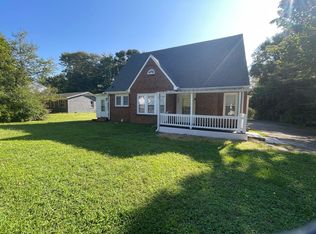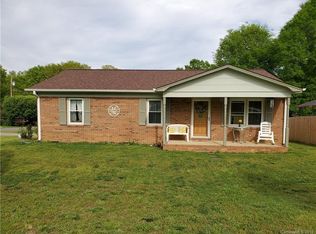Closed
$270,000
1014 Fallston Rd, Shelby, NC 28150
3beds
1,693sqft
Single Family Residence
Built in 2023
0.25 Acres Lot
$273,200 Zestimate®
$159/sqft
$2,034 Estimated rent
Home value
$273,200
$183,000 - $407,000
$2,034/mo
Zestimate® history
Loading...
Owner options
Explore your selling options
What's special
Don't miss out on this exceptional opportunity to own a turn-key home that balances functionality, style and convenience. The main level features an open-concept living and kitchen area, perfect for both everyday family life and entertaining. The kitchen is equipped with a brand new stainless steel refrigerator, range, microwave and dishwasher. There's also a pantry and plenty of cabinets for storage with granite counter tops and modern finishes. Upstairs you'll find 3 spacious bedrooms and a laundry room. The primary bedroom includes a walk-in closet and private bath, the other 2 bedrooms share an additional full bath, all with modern finishes. The attached 2 car garage has direct access to the home, providing easy parking and plenty of space for storage or workshop. This property offers the ulitmate in convenience, situated just minutes from uptown Shelby, but also less than 40-50 miles from Charlotte, Asheville and Greenville-Spartanburg areas. Call and schedule your showing today!
Zillow last checked: 8 hours ago
Listing updated: October 21, 2025 at 02:22pm
Listing Provided by:
Suzanne McMurry Suzannemc43@gmail.com,
Clay & Associates Real Estate
Bought with:
LaToya Black
Keller Williams Premier
Source: Canopy MLS as distributed by MLS GRID,MLS#: 4285987
Facts & features
Interior
Bedrooms & bathrooms
- Bedrooms: 3
- Bathrooms: 3
- Full bathrooms: 2
- 1/2 bathrooms: 1
Primary bedroom
- Level: Upper
Bedroom s
- Level: Upper
Bathroom full
- Level: Upper
Laundry
- Level: Upper
Heating
- Heat Pump
Cooling
- Central Air
Appliances
- Included: Dishwasher, Electric Range, Microwave, Refrigerator
- Laundry: Electric Dryer Hookup, Laundry Room, Upper Level, Washer Hookup
Features
- Open Floorplan
- Flooring: Vinyl
- Doors: Sliding Doors
- Has basement: No
- Attic: Pull Down Stairs
Interior area
- Total structure area: 1,693
- Total interior livable area: 1,693 sqft
- Finished area above ground: 1,693
- Finished area below ground: 0
Property
Parking
- Total spaces: 2
- Parking features: Attached Garage, Garage on Main Level
- Attached garage spaces: 2
Features
- Levels: Two
- Stories: 2
- Patio & porch: Deck, Front Porch
Lot
- Size: 0.25 Acres
Details
- Parcel number: 23420
- Zoning: R8
- Special conditions: Standard
Construction
Type & style
- Home type: SingleFamily
- Property subtype: Single Family Residence
Materials
- Stone Veneer, Vinyl
- Foundation: Slab
Condition
- New construction: No
- Year built: 2023
Utilities & green energy
- Sewer: Public Sewer
- Water: City
Community & neighborhood
Security
- Security features: Smoke Detector(s)
Location
- Region: Shelby
- Subdivision: Wendover Heights
Other
Other facts
- Listing terms: Cash,Conventional,FHA,USDA Loan,VA Loan
- Road surface type: Concrete, Paved
Price history
| Date | Event | Price |
|---|---|---|
| 10/21/2025 | Sold | $270,000-3.5%$159/sqft |
Source: | ||
| 10/6/2025 | Pending sale | $279,900$165/sqft |
Source: | ||
| 8/26/2025 | Price change | $279,900-3.4%$165/sqft |
Source: | ||
| 7/28/2025 | Listed for sale | $289,900$171/sqft |
Source: | ||
Public tax history
Tax history is unavailable.
Neighborhood: 28150
Nearby schools
GreatSchools rating
- 1/10Washington Math & Science Immersion SchoolGrades: PK-5Distance: 6 mi
- 4/10Burns MiddleGrades: 6-8Distance: 8.1 mi
- 10/10Cleveland County Early College High SchoolGrades: 9-12Distance: 2.8 mi
Schools provided by the listing agent
- Elementary: Washington
- Middle: Burns Middle
- High: Burns
Source: Canopy MLS as distributed by MLS GRID. This data may not be complete. We recommend contacting the local school district to confirm school assignments for this home.
Get a cash offer in 3 minutes
Find out how much your home could sell for in as little as 3 minutes with a no-obligation cash offer.
Estimated market value$273,200
Get a cash offer in 3 minutes
Find out how much your home could sell for in as little as 3 minutes with a no-obligation cash offer.
Estimated market value
$273,200


