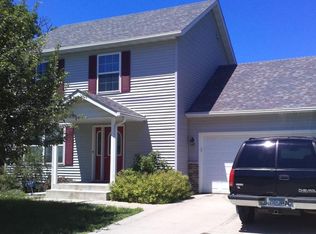Move in ready home located on cul-de-sac. Three bedrooms all on upper level. Unfinished lower level awaiting your personal touch. Many recent updates such as: Radon Mitigation system in 2016, new roof in 2017, new dryer in 2018, new garage door spring in 2018 and freshly new ceiling and wall paint in 2021. Motivated sellers and quick closing!
This property is off market, which means it's not currently listed for sale or rent on Zillow. This may be different from what's available on other websites or public sources.
