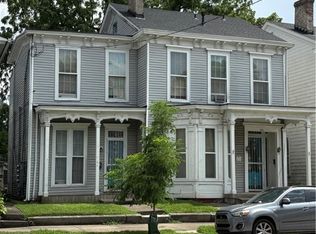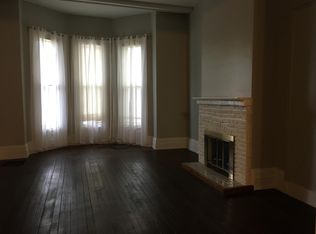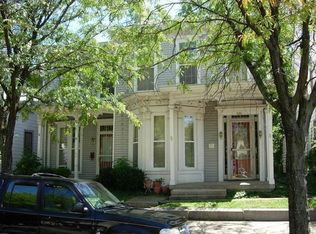Sold for $293,000
$293,000
1014 E Spring Street, New Albany, IN 47150
4beds
2,079sqft
Single Family Residence
Built in 1890
4,791.6 Square Feet Lot
$315,300 Zestimate®
$141/sqft
$1,943 Estimated rent
Home value
$315,300
Estimated sales range
Not available
$1,943/mo
Zestimate® history
Loading...
Owner options
Explore your selling options
What's special
Welcome to 1014 E Spring St, in the East Spring Street Historic District, next to a charming pocket park & convenient to downtown. Home offers historic character but is very conducive to modern living: large rooms with plenty of natural light, landscaped yard w/privacy fence, 2 story partially covered deck, creating private oasis within the city. 4 bedrooms, 2 full baths, Wraparound front & side porch. Original woodwork throughout, tall ceilings, striped-oak flooring many w/inlaid borders. Period 15-lite front door w/transom opens into living room, iron mantel fireplace & shiplap accent wall. Double doors lead into 1st floor primary, 2nd fireplace w/iron mantle, attached full bath & good-sized closet. (Currently used as family room). Dining room w/large pantry. Updated Kitchen w/period feel & stainless appliances. French doors open to covered back deck. Upstairs front bedrooms are both good-sized & one w/walk-in closet. The remodeled 2nd full bathroom has clawfoot tub, subway tile & linen closet. Additional bedroom used as exercise room, kitchenette w/plumbing, (potential 2nd floor laundry or 3rd bath) & the other has a murphy bed & deck access. Paved off-street parking is located by large garage. Fishscale shingles in the gables, one-over-one double hung windows. Storm windows added for increased efficiency, other updates include 2nd floor HVAC (2022), new wiring (2022), additional 35K in improvements: updated baths, new light fixtures & bamboo shades. HSA Home Warranty.
Zillow last checked: 8 hours ago
Listing updated: May 02, 2025 at 05:34am
Listed by:
Terri Wedding,
Semonin REALTORS
Bought with:
John K. Davis, RB14051018
Green Tree Real Estate Services
Source: SIRA,MLS#: 202506739 Originating MLS: Southern Indiana REALTORS Association
Originating MLS: Southern Indiana REALTORS Association
Facts & features
Interior
Bedrooms & bathrooms
- Bedrooms: 4
- Bathrooms: 2
- Full bathrooms: 2
Primary bedroom
- Description: attached bath, fireplace,Flooring: Wood
- Level: First
- Dimensions: 15.7 x 15.6
Bedroom
- Description: 2nd floor primary, walk-in closet,Flooring: Wood
- Level: Second
- Dimensions: 15.4 x 14
Bedroom
- Description: open closet system,Flooring: Wood
- Level: Second
- Dimensions: 16.11 x 15.3
Bedroom
- Description: no closet; exercise, office,Flooring: Wood
- Level: Second
- Dimensions: 14.3 x 8.8
Dining room
- Description: pantry closet,Flooring: Wood
- Level: First
- Dimensions: 13.6 x 15.2
Other
- Description: updated shower,Flooring: Tile
- Level: First
- Dimensions: 5.4 x 9
Other
- Description: recently updated,Flooring: Tile
- Level: Second
- Dimensions: 5.10 x 9.1
Kitchen
- Description: stainless appliances, eating area,Flooring: Luxury Vinyl,Luxury VinylPlank
- Level: First
- Dimensions: 9 x 17.4
Living room
- Description: fireplace, shiplap wall,Flooring: Wood
- Level: First
- Dimensions: 15.4 x 17.7
Other
- Description: Kitchenette; sink, space for fridge,Flooring: Luxury Vinyl,Luxury VinylPlank
- Level: Second
- Dimensions: 9.8 x 6.10
Other
- Description: Flex/5th BR; murphy bed, exterior french doors,Flooring: Luxury Vinyl,Luxury VinylPlank
- Level: Second
- Dimensions: 8.11 x 10
Heating
- Forced Air, Heat Pump
Cooling
- Central Air
Appliances
- Included: Dishwasher, Microwave, Oven, Range, Refrigerator, Self Cleaning Oven
- Laundry: In Basement, Laundry Room
Features
- Breakfast Bar, Ceiling Fan(s), Separate/Formal Dining Room, Eat-in Kitchen, Garden Tub/Roman Tub, In-Law Floorplan, Kitchen Island, Bath in Primary Bedroom, Main Level Primary, Pantry, Second Kitchen, Storage, Cable TV, Walk-In Closet(s), Window Treatments
- Windows: Blinds
- Has basement: No
- Number of fireplaces: 2
- Fireplace features: Decorative
Interior area
- Total structure area: 2,079
- Total interior livable area: 2,079 sqft
- Finished area above ground: 2,079
- Finished area below ground: 0
Property
Parking
- Parking features: Detached, Garage, No Garage
- Details: Off Street
Features
- Levels: Two
- Stories: 2
- Patio & porch: Covered, Deck, Patio, Porch
- Exterior features: Deck, Fence, Landscaping, Porch, Patio
- Fencing: Yard Fenced
- Has view: Yes
- View description: Park/Greenbelt
- Frontage length: 40
Lot
- Size: 4,791 sqft
- Dimensions: 40 x 120
- Features: Adjacent To Open Space, Garden
Details
- Additional structures: Garage(s)
- Parcel number: 220502800531000008
- Zoning: Residential
- Zoning description: Residential
Construction
Type & style
- Home type: SingleFamily
- Architectural style: Two Story
- Property subtype: Single Family Residence
Materials
- Metal Siding, Frame
- Foundation: Brick/Mortar, Cellar
Condition
- Resale
- New construction: No
- Year built: 1890
Details
- Warranty included: Yes
Utilities & green energy
- Sewer: Public Sewer
- Water: Connected, Public
Community & neighborhood
Community
- Community features: Sidewalks
Location
- Region: New Albany
Other
Other facts
- Listing terms: Conventional,FHA,VA Loan
- Road surface type: Paved
Price history
| Date | Event | Price |
|---|---|---|
| 5/1/2025 | Sold | $293,000+1.1%$141/sqft |
Source: | ||
| 3/27/2025 | Listed for sale | $289,900+48.7%$139/sqft |
Source: | ||
| 9/8/2020 | Listing removed | $195,000+4.3%$94/sqft |
Source: RE/MAX Advantage #201906613 Report a problem | ||
| 4/25/2019 | Sold | $187,000-4.1%$90/sqft |
Source: | ||
| 3/22/2019 | Listed for sale | $195,000+5.4%$94/sqft |
Source: RE/MAX Advantage #201906613 Report a problem | ||
Public tax history
| Year | Property taxes | Tax assessment |
|---|---|---|
| 2024 | $1,531 -3.6% | $175,900 +21.1% |
| 2023 | $1,589 +16.5% | $145,300 -3.3% |
| 2022 | $1,364 +5.5% | $150,200 +16.8% |
Find assessor info on the county website
Neighborhood: Midtown
Nearby schools
GreatSchools rating
- 6/10S Ellen Jones Elementary SchoolGrades: PK-4Distance: 0.2 mi
- 5/10Nathaniel Scribner Middle SchoolGrades: 5-8Distance: 1.6 mi
- 7/10New Albany Senior High SchoolGrades: 9-12Distance: 0.7 mi

Get pre-qualified for a loan
At Zillow Home Loans, we can pre-qualify you in as little as 5 minutes with no impact to your credit score.An equal housing lender. NMLS #10287.


