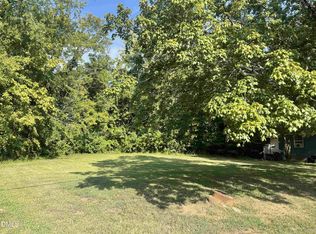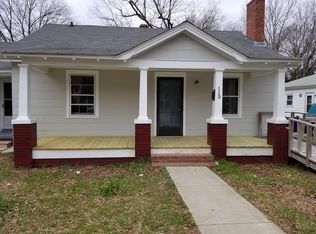Sold for $519,000 on 09/25/25
$519,000
1014 E Jones St, Raleigh, NC 27601
3beds
1,612sqft
Single Family Residence, Residential
Built in 1963
5,662.8 Square Feet Lot
$520,700 Zestimate®
$322/sqft
$2,929 Estimated rent
Home value
$520,700
$495,000 - $547,000
$2,929/mo
Zestimate® history
Loading...
Owner options
Explore your selling options
What's special
Experience urban living at its finest in this fully renovated 3-bedroom ranch, ideally situated on a corner lot between Edenton Street and Historic Oakwood. This move-in ready home blends timeless charm with modern upgrades, offering a rare opportunity in a sought-after downtown location. Step inside to discover refinished hardwood floors throughout the open-concept living areas and bedrooms, complemented by all-new lighting and plumbing fixtures. The spacious primary suite features a walk-in closet, private bath, and direct access to a secluded patio, perfect for relaxing outdoors. The bathrooms have been completely remodeled with new tile, vanities, and contemporary fixtures, providing spa-like comfort and style. The kitchen shines with all-new cabinetry, stainless steel appliances, and a layout designed for entertaining. Major system updates include a brand-new roof, new energy-efficient windows, and a new HVAC system, ensuring comfort and peace of mind for years to come. Additional highlights include a large laundry room, generous storage, a fenced yard, and ample off-street parking. Located just minutes from vibrant dining, shopping, and entertainment, this home combines convenience, quality, and character—with no HOA. Refrigerator allowance included.
Zillow last checked: 8 hours ago
Listing updated: October 28, 2025 at 01:14am
Listed by:
Stacey Delgado 919-239-0364,
Redfin Corporation
Bought with:
Jennifer Donahue, 265053
Keller Williams Legacy
Source: Doorify MLS,MLS#: 10114329
Facts & features
Interior
Bedrooms & bathrooms
- Bedrooms: 3
- Bathrooms: 2
- Full bathrooms: 2
Heating
- Gas Pack
Cooling
- Central Air
Appliances
- Included: Dishwasher, Electric Range, Microwave, Stainless Steel Appliance(s)
- Laundry: Laundry Room, Main Level
Features
- Ceiling Fan(s), Double Vanity, Kitchen Island, Open Floorplan, Master Downstairs, Walk-In Closet(s), Walk-In Shower
- Flooring: Hardwood
Interior area
- Total structure area: 1,612
- Total interior livable area: 1,612 sqft
- Finished area above ground: 1,612
- Finished area below ground: 0
Property
Parking
- Parking features: Driveway
Features
- Levels: One
- Stories: 1
- Patio & porch: Covered, Front Porch, Patio
- Fencing: Back Yard, Fenced
- Has view: Yes
Lot
- Size: 5,662 sqft
- Features: Corner Lot
Details
- Parcel number: 1713.05194720.000
- Special conditions: Standard
Construction
Type & style
- Home type: SingleFamily
- Architectural style: Ranch
- Property subtype: Single Family Residence, Residential
Materials
- Fiber Cement
- Foundation: Permanent
- Roof: Shingle
Condition
- New construction: No
- Year built: 1963
Utilities & green energy
- Sewer: Public Sewer
- Water: Public
Community & neighborhood
Location
- Region: Raleigh
- Subdivision: Not in a Subdivision
Price history
| Date | Event | Price |
|---|---|---|
| 9/25/2025 | Sold | $519,000$322/sqft |
Source: | ||
| 8/25/2025 | Pending sale | $519,000$322/sqft |
Source: | ||
| 8/7/2025 | Listed for sale | $519,000+4.8%$322/sqft |
Source: | ||
| 7/18/2025 | Sold | $495,000-6.6%$307/sqft |
Source: Public Record Report a problem | ||
| 6/13/2025 | Price change | $529,900-0.9%$329/sqft |
Source: | ||
Public tax history
| Year | Property taxes | Tax assessment |
|---|---|---|
| 2025 | $3,158 +0.4% | $359,812 |
| 2024 | $3,145 +46.5% | $359,812 +84.5% |
| 2023 | $2,146 +7.6% | $195,051 |
Find assessor info on the county website
Neighborhood: North Central
Nearby schools
GreatSchools rating
- 5/10Powell ElementaryGrades: PK-5Distance: 1.5 mi
- 7/10Ligon MiddleGrades: 6-8Distance: 0.7 mi
- 7/10Needham Broughton HighGrades: 9-12Distance: 1.7 mi
Schools provided by the listing agent
- Elementary: Wake - Powell
- Middle: Wake - Ligon
- High: Wake - Broughton
Source: Doorify MLS. This data may not be complete. We recommend contacting the local school district to confirm school assignments for this home.
Get a cash offer in 3 minutes
Find out how much your home could sell for in as little as 3 minutes with a no-obligation cash offer.
Estimated market value
$520,700
Get a cash offer in 3 minutes
Find out how much your home could sell for in as little as 3 minutes with a no-obligation cash offer.
Estimated market value
$520,700

