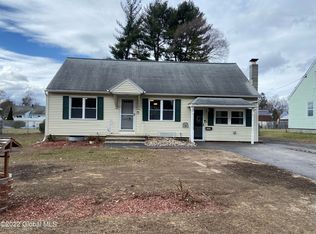Closed
$297,000
1014 Dudley Road, Rotterdam, NY 12303
3beds
1,596sqft
Single Family Residence, Residential
Built in 1951
10,454.4 Square Feet Lot
$336,000 Zestimate®
$186/sqft
$2,438 Estimated rent
Home value
$336,000
$319,000 - $353,000
$2,438/mo
Zestimate® history
Loading...
Owner options
Explore your selling options
What's special
Awesome well maintained Cape Cod home in a great neighborhood. 3 Bed 2 full updated Baths. Updated eat in kitchen with s/s appliances. Hardwood flooring throughout first floor. Ceramic tile. Large 1st floor bedroom. Large Master suite on 2nd floor, w/ new flooring and bonus area for nursery or office. Finished area with wood stove and bar in walk out basement, 1 car attached garage. Fenced in backyard, Newer roof, driveway and HW. Move in ready just unpack your bags.
Zillow last checked: 8 hours ago
Listing updated: September 14, 2024 at 07:54pm
Listed by:
Lisa Brault 518-338-2775,
Howard Hanna
Bought with:
Nicole Clare, 10401314223
Hunt Real Estate ERA
Source: Global MLS,MLS#: 202314454
Facts & features
Interior
Bedrooms & bathrooms
- Bedrooms: 3
- Bathrooms: 2
- Full bathrooms: 2
Bedroom
- Level: First
Bedroom
- Level: First
Bedroom
- Level: Second
Kitchen
- Level: First
Living room
- Level: First
Office
- Level: Second
Heating
- Forced Air, Natural Gas
Cooling
- Central Air
Appliances
- Included: Dishwasher, Gas Water Heater, Refrigerator
- Laundry: In Basement
Features
- Eat-in Kitchen
- Flooring: Wood, Ceramic Tile, Hardwood
- Windows: Bay Window(s), Double Pane Windows
- Basement: Finished,Full,Interior Entry,Walk-Out Access,Wood Stove
- Number of fireplaces: 1
- Fireplace features: Wood Burning Stove, Basement
Interior area
- Total structure area: 1,596
- Total interior livable area: 1,596 sqft
- Finished area above ground: 1,596
- Finished area below ground: 300
Property
Parking
- Total spaces: 4
- Parking features: Off Street, Paved, Attached
- Garage spaces: 1
Features
- Patio & porch: Front Porch, Patio
- Exterior features: Lighting
- Fencing: Wood,Back Yard,Chain Link
Lot
- Size: 10,454 sqft
- Features: Level
Details
- Additional structures: Shed(s)
- Parcel number: 59.201024
- Zoning description: Single Residence
- Special conditions: Standard
Construction
Type & style
- Home type: SingleFamily
- Architectural style: Cape Cod
- Property subtype: Single Family Residence, Residential
Materials
- Vinyl Siding
- Foundation: Block
- Roof: Asbestos Shingle
Condition
- Updated/Remodeled
- New construction: No
- Year built: 1951
Utilities & green energy
- Electric: 150 Amp Service
- Sewer: Septic Tank
- Water: Public
Community & neighborhood
Location
- Region: Schenectady
Price history
| Date | Event | Price |
|---|---|---|
| 6/21/2023 | Sold | $297,000+6.1%$186/sqft |
Source: | ||
| 4/10/2023 | Pending sale | $279,900$175/sqft |
Source: | ||
| 4/7/2023 | Listed for sale | $279,900+6.6%$175/sqft |
Source: | ||
| 11/4/2022 | Sold | $262,500+5%$164/sqft |
Source: | ||
| 9/10/2022 | Pending sale | $249,900$157/sqft |
Source: | ||
Public tax history
| Year | Property taxes | Tax assessment |
|---|---|---|
| 2024 | -- | $145,000 |
| 2023 | -- | $145,000 |
| 2022 | -- | $145,000 |
Find assessor info on the county website
Neighborhood: 12303
Nearby schools
GreatSchools rating
- 5/10Pinewood Elementary SchoolGrades: 3-5Distance: 0.2 mi
- 5/10Draper Middle SchoolGrades: 6-8Distance: 1.8 mi
- 4/10Mohonasen Senior High SchoolGrades: 9-12Distance: 1.8 mi
