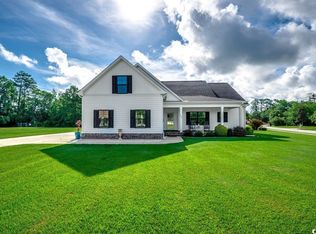Sold for $345,000 on 02/20/24
$345,000
1014 Dublin Dr., Conway, SC 29526
3beds
2,006sqft
Single Family Residence
Built in 2005
0.49 Acres Lot
$361,200 Zestimate®
$172/sqft
$2,170 Estimated rent
Home value
$361,200
$343,000 - $379,000
$2,170/mo
Zestimate® history
Loading...
Owner options
Explore your selling options
What's special
This is a beautiful home located in the highly desirable neighborhood of Dudley Farms. This home is a spacious 3 bedroom 2 bath split bedroom floor plan with an large 23x9 upstairs bonus room situated on a sizable half acre lot in a cul-de-sac. Outside features include newly painted exterior, completely fenced in backyard, new roof, new HVAC. When you walk inside this amazing home you will enter the foyer that leads to what this home has to offer, stainless steel appliances hardwood floors through out, large formal dinning area, gas fireplace just to name a few. This home is a must see. Agent is related to owner.
Zillow last checked: 8 hours ago
Listing updated: February 22, 2024 at 01:43pm
Listed by:
Lynna' H Graham 843-450-8608,
Coastal Business Brokers
Bought with:
Liat Edri, 59354
Realty ONE Group Dockside
Source: CCAR,MLS#: 2322108
Facts & features
Interior
Bedrooms & bathrooms
- Bedrooms: 3
- Bathrooms: 2
- Full bathrooms: 2
Primary bedroom
- Features: Ceiling Fan(s), Linen Closet, Main Level Master, Walk-In Closet(s)
- Level: First
Primary bedroom
- Dimensions: 13x15
Bedroom 1
- Level: First
Bedroom 1
- Dimensions: 11x11
Bedroom 2
- Level: First
Bedroom 2
- Dimensions: 11x12
Primary bathroom
- Features: Dual Sinks, Jetted Tub, Separate Shower
Dining room
- Features: Separate/Formal Dining Room
Dining room
- Dimensions: 11x11
Family room
- Features: Ceiling Fan(s), Fireplace, Vaulted Ceiling(s)
Great room
- Dimensions: 15x20
Kitchen
- Features: Breakfast Bar, Kitchen Exhaust Fan, Stainless Steel Appliances, Solid Surface Counters
Kitchen
- Dimensions: 11x18
Other
- Features: Bedroom on Main Level, Entrance Foyer
Heating
- Central, Electric
Cooling
- Central Air
Appliances
- Included: Dishwasher, Disposal, Microwave, Range, Refrigerator, Range Hood, Dryer, Washer
- Laundry: Washer Hookup
Features
- Attic, Fireplace, Pull Down Attic Stairs, Permanent Attic Stairs, Split Bedrooms, Window Treatments, Breakfast Bar, Bedroom on Main Level, Entrance Foyer, Stainless Steel Appliances, Solid Surface Counters
- Flooring: Tile, Wood
- Doors: Insulated Doors
- Windows: Storm Window(s)
- Attic: Pull Down Stairs,Permanent Stairs
- Has fireplace: Yes
Interior area
- Total structure area: 2,582
- Total interior livable area: 2,006 sqft
Property
Parking
- Total spaces: 6
- Parking features: Attached, Two Car Garage, Boat, Garage, Garage Door Opener, RV Access/Parking
- Attached garage spaces: 2
Features
- Levels: One and One Half
- Stories: 1
- Patio & porch: Front Porch
- Exterior features: Fence
Lot
- Size: 0.49 Acres
- Features: Cul-De-Sac, City Lot, Irregular Lot
Details
- Additional parcels included: ,
- Parcel number: 32301010013
- Zoning: Res
- Special conditions: None
Construction
Type & style
- Home type: SingleFamily
- Architectural style: Ranch
- Property subtype: Single Family Residence
Materials
- Brick Veneer, Vinyl Siding, Wood Frame
- Foundation: Brick/Mortar, Slab
Condition
- Resale
- Year built: 2005
Utilities & green energy
- Water: Public
- Utilities for property: Cable Available, Electricity Available, Phone Available, Sewer Available, Underground Utilities, Water Available
Green energy
- Energy efficient items: Doors, Windows
Community & neighborhood
Security
- Security features: Security System, Smoke Detector(s)
Location
- Region: Conway
- Subdivision: Dudley Farms
HOA & financial
HOA
- Has HOA: No
Other
Other facts
- Listing terms: Cash,Conventional,FHA
Price history
| Date | Event | Price |
|---|---|---|
| 2/20/2024 | Sold | $345,000-11.1%$172/sqft |
Source: | ||
| 1/11/2024 | Contingent | $388,000$193/sqft |
Source: | ||
| 12/31/2023 | Price change | $388,000-0.3%$193/sqft |
Source: | ||
| 12/4/2023 | Price change | $389,000-0.3%$194/sqft |
Source: | ||
| 11/15/2023 | Price change | $390,000-2.3%$194/sqft |
Source: | ||
Public tax history
| Year | Property taxes | Tax assessment |
|---|---|---|
| 2024 | $1,786 +17.6% | $283,774 +15% |
| 2023 | $1,519 +5.5% | $246,760 |
| 2022 | $1,440 +3.8% | $246,760 |
Find assessor info on the county website
Neighborhood: 29526
Nearby schools
GreatSchools rating
- 6/10Conway Elementary SchoolGrades: PK-5Distance: 3.3 mi
- 6/10Conway Middle SchoolGrades: 6-8Distance: 3.9 mi
- 5/10Conway High SchoolGrades: 9-12Distance: 4.6 mi
Schools provided by the listing agent
- Elementary: Conway Elementary School
- Middle: Conway Middle School
- High: Conway High School
Source: CCAR. This data may not be complete. We recommend contacting the local school district to confirm school assignments for this home.

Get pre-qualified for a loan
At Zillow Home Loans, we can pre-qualify you in as little as 5 minutes with no impact to your credit score.An equal housing lender. NMLS #10287.
Sell for more on Zillow
Get a free Zillow Showcase℠ listing and you could sell for .
$361,200
2% more+ $7,224
With Zillow Showcase(estimated)
$368,424