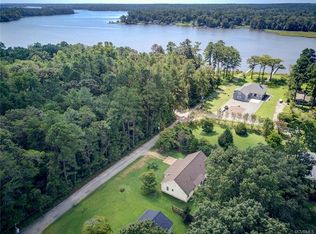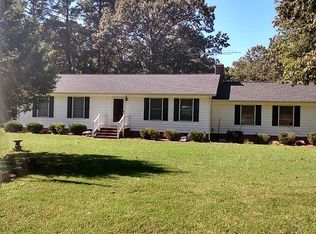A FISHERMAN'S AND BOATERS PARADISE!!! WELCOME HOME to this METICULOUSLY and MASTERFULLY RENOVATED BEAUTY with WATERVIEWS of the majestic Piankatank River!! Just a short walk to the river, community boat landing and dock, and close to gas stations, grocery stores, and the lovely town of Historical Urbana, home of the Urbana Oyster Festival. THIS CHARMER HAS IT ALL!! Amazing Floorplan! Open concept, Eat-in kitchen w/wet bar, ample cabinet space, recessed lighting, new LG stainless steel appliances, and French doors to your new 12*32 back deck. Huge family room/den w/built-ins, gas fireplace and brick surround. Full bath off of separate utility/mud room with ceramic tile flooring. Let the sun shine in w/tons of windows throughout this beauty. New, tastefully selected laminate flooring, hardware, light fixtures, vanities, toilets, tub/showers, countertops, cabinetry, and fresh paint throughout. New roof, HVAC and ductwork, and seamless gutters. DON'T LET THIS GEM PASS YOU BY!! MOTIVATED SELLER AND PRICED TO SELL!!
This property is off market, which means it's not currently listed for sale or rent on Zillow. This may be different from what's available on other websites or public sources.


