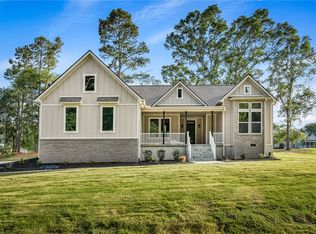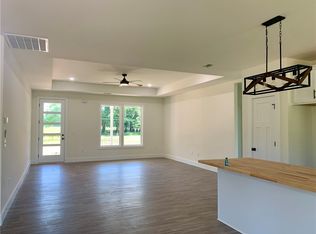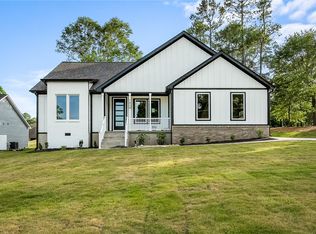Sold for $415,000 on 08/01/24
$415,000
1014 Cox Rd, Anderson, SC 29621
3beds
1,794sqft
Farm, Single Family Residence
Built in ----
-- sqft lot
$356,100 Zestimate®
$231/sqft
$1,933 Estimated rent
Home value
$356,100
$324,000 - $385,000
$1,933/mo
Zestimate® history
Loading...
Owner options
Explore your selling options
What's special
Welcome to your exquisite new construction modern farmhouse, gracefully nestled along the serene expanse of Cobbs Glen golf course. This single-level retreat epitomizes the perfect union of contemporary elegance and rural charm, boasting unparalleled craftsmanship and thoughtful design. The open-concept layout seamlessly integrates the living, dining, and kitchen areas, fostering a sense of connectivity and spaciousness, perfect for both entertaining and everyday living.
Gather around the towering fireplace in the living room, featuring a striking faux finish, offering both warmth and ambiance on chilly evenings. Windows along the back of the living room frame picturesque views of the golf course, inviting nature's beauty indoors. Step outside onto the deck, where panoramic views of the rolling greens await, providing an idyllic setting for outdoor relaxation and entertainment.
A modern kitchen, outfitted with premium appliances and chic finishes including a custom designed hood and a modern tile backsplash serves as the epicenter of culinary delight and social gatherings. The dining area with expansive windows offers breathtaking countryside views and desirable chandelier create inviting ambiance, perfect for memorable dining experiences.
Discover three generously appointed bedrooms, each offering a tranquil sanctuary for rest and rejuvenation. Retreat to the master suite, adorned with a cathedral ceiling and spacious walk-in closet. The primary bathroom presents a lavish tile shower and a freestanding tub, epitomizing luxury and relaxation and dual sinks add functionality. The second bathroom also has double sinks and a tub-shower combo that ensures convenience and comfort for residents and guests alike.
Luxurious vinyl plank flooring graces the main living areas, flaunting durability and style, while lush carpeting in the bedrooms adds a touch of warmth and coziness.
A spacious two-car garage provides ample parking and storage space, ensuring convenience and security for homeowners.
Embrace the seamless blend of indoor-outdoor living with modern windows and doors throughout the home, allowing natural light to flood the interiors while offering energy efficiency and sleek aesthetics.
Exceptional craftsmanship, including a crawl space foundation and durable cement siding, underscores the home's longevity and structural integrity. Huge sodded yard blends nicely with pristine golf course landscaping.
This new construction modern farmhouse embodies the epitome of luxurious living, offering a harmonious blend of comfort, style, and functionality amidst the tranquil backdrop of the golf course. Call for a viewing today!
Zillow last checked: 8 hours ago
Listing updated: November 25, 2024 at 09:28am
Listed by:
Carey Kennedy 864-617-0476,
NorthGroup Real Estate (Greenville)
Bought with:
Juliana Pritchard, 119191
Lake Life Realty - Anderson
Source: WUMLS,MLS#: 20273379 Originating MLS: Western Upstate Association of Realtors
Originating MLS: Western Upstate Association of Realtors
Facts & features
Interior
Bedrooms & bathrooms
- Bedrooms: 3
- Bathrooms: 2
- Full bathrooms: 2
- Main level bathrooms: 2
- Main level bedrooms: 3
Heating
- Heat Pump
Cooling
- Heat Pump
Appliances
- Included: Dishwasher, Electric Oven, Electric Range, Electric Water Heater, Disposal, Microwave, Plumbed For Ice Maker
- Laundry: Washer Hookup, Electric Dryer Hookup
Features
- Bathtub, Tray Ceiling(s), Ceiling Fan(s), Dual Sinks, Fireplace, Granite Counters, High Ceilings, Bath in Primary Bedroom, Main Level Primary, Pull Down Attic Stairs, Smooth Ceilings, Separate Shower, Cable TV, Vaulted Ceiling(s), Walk-In Closet(s), Walk-In Shower
- Flooring: Carpet, Luxury Vinyl Plank
- Windows: Insulated Windows, Tilt-In Windows, Vinyl
- Basement: None,Crawl Space
- Has fireplace: Yes
- Fireplace features: Gas Log
Interior area
- Total interior livable area: 1,794 sqft
- Finished area above ground: 1,794
- Finished area below ground: 0
Property
Parking
- Total spaces: 2
- Parking features: Attached, Garage, Driveway, Garage Door Opener
- Attached garage spaces: 2
Accessibility
- Accessibility features: Low Threshold Shower
Features
- Levels: One
- Stories: 1
- Patio & porch: Deck
- Exterior features: Deck
Lot
- Features: Not In Subdivision, Outside City Limits, On Golf Course
Details
- Parcel number: 1740002017
Construction
Type & style
- Home type: SingleFamily
- Architectural style: Farmhouse
- Property subtype: Farm, Single Family Residence
Materials
- Cement Siding
- Foundation: Crawlspace
- Roof: Architectural,Shingle
Condition
- Under Construction
Utilities & green energy
- Sewer: Septic Tank
- Water: Public
- Utilities for property: Electricity Available, Septic Available, Water Available, Cable Available
Community & neighborhood
Security
- Security features: Smoke Detector(s)
Location
- Region: Anderson
HOA & financial
HOA
- Has HOA: No
Other
Other facts
- Listing agreement: Exclusive Right To Sell
Price history
| Date | Event | Price |
|---|---|---|
| 8/1/2024 | Sold | $415,000-3.5%$231/sqft |
Source: | ||
| 6/6/2024 | Price change | $429,900-4.4%$240/sqft |
Source: | ||
| 5/6/2024 | Price change | $449,900-10%$251/sqft |
Source: | ||
| 5/4/2024 | Listed for sale | $499,900$279/sqft |
Source: | ||
Public tax history
Tax history is unavailable.
Neighborhood: 29621
Nearby schools
GreatSchools rating
- 9/10Midway Elementary School of Science and EngineerinGrades: PK-5Distance: 0.9 mi
- 5/10Glenview MiddleGrades: 6-8Distance: 0.8 mi
- 8/10T. L. Hanna High SchoolGrades: 9-12Distance: 1.6 mi
Schools provided by the listing agent
- Elementary: Midway Elem
- Middle: Glenview Middle
- High: Tl Hanna High
Source: WUMLS. This data may not be complete. We recommend contacting the local school district to confirm school assignments for this home.

Get pre-qualified for a loan
At Zillow Home Loans, we can pre-qualify you in as little as 5 minutes with no impact to your credit score.An equal housing lender. NMLS #10287.
Sell for more on Zillow
Get a free Zillow Showcase℠ listing and you could sell for .
$356,100
2% more+ $7,122
With Zillow Showcase(estimated)
$363,222

