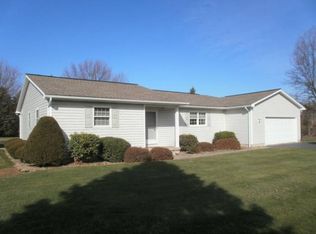Grab your clubs or an iced tea and soak in the refreshing vistas encompassing this ranch-style home in the Long Meadow neighborhood. It is positioned with a direct, unobstructed view of the Clearfield Curwensville Country Club, its pool and golf course. Every day will feel like vacation, as all of the work has been done for you. From the windows to the walls, switches to sockets, lights to loos, this complete renovation consists of a sweepingly thorough attention to detail. Pull onto the sealed driveway and into the heated two-car garage, complete with an automatic door and exterior keypad, to enter your home free from the elements. Inside, a classic modern-neutral color palate graces the entire 1,936 sq. ft. of living space which includes three bedrooms, two bathrooms, kitchen, dining room, formal living room, den and family room. The kitchen is uniformly equipped with Whirlpool appliances, including the stove, vented microwave, dishwasher, and ice-making refrigerator/freezer, in addition to a double basin stainless steel sink with a garbage disposal. The granite countertops, coordinating tile backsplash, and durable, easy-clean marbled tile floor accommodate the culinary spectrum of chefs, from the Steak Connoisseur to the Microwave Brownie Master. French doors enclose the kitchen/den area to retain noise and cooking aromas. The inviting bathrooms elicit spa experiences and lingering visits with their Kohler thrones, requisite ventilation, marble countertops, optimal lighting, and multi-mirrored vanities with exceptional storage. The new hot water heater promises steamy showers. The immaculate basement consists of an additional 1,642 sq. ft., freshly Drylok-ed and ready to serve as storage, a roller rink, or your blank canvas. Spend carefree days looking out your front picture window, just waiting for USPS to deposit the grocery ad into your new mailbox. Draw the Kirsch cellular shades and snuggle in for cozy nights of burnin' love with the two wood fireplaces; or open all of the energy-efficient double-hung windows, along with two sliding glass doors to the patios, to envelop yourself in the breeze for that peaceful easy feeling. Bask in the light and in the stars that shine through the skylight in the family room. Your all-season oasis awaits. Call Christine @ 814.592.3700.
This property is off market, which means it's not currently listed for sale or rent on Zillow. This may be different from what's available on other websites or public sources.

