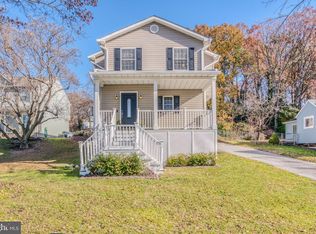Sold for $395,000 on 02/13/24
$395,000
1014 Chesaco Ave, Rosedale, MD 21237
3beds
2,028sqft
Single Family Residence
Built in 1949
0.46 Acres Lot
$414,300 Zestimate®
$195/sqft
$2,519 Estimated rent
Home value
$414,300
$394,000 - $439,000
$2,519/mo
Zestimate® history
Loading...
Owner options
Explore your selling options
What's special
Stately cape cod style home with a stone exterior. Enter the front door & be greeted by gleaming hardwood floors. The kitchen is finished in shaker cabinets, granite counters, & tile backsplash. The rear living room impresses with a cathedral ceiling & wall of windows overlooking the rear grounds. There is a den with fireplace & built in storage perfect for that work from home space. The main level primary has a cozy fireplace & refinished bath with tile shower. Upstairs are two spacious bedrooms with hardwood floors, 2nd full bath with a tub shower, & large storage room. Enjoy entertaining with the rear patio and plentiful parking on the large front lawn.
Zillow last checked: 8 hours ago
Listing updated: February 13, 2024 at 06:14am
Listed by:
Fred Golding 443-506-2538,
RE/MAX First Choice
Bought with:
Ryan O'Hara, 679905
Keller Williams Gateway LLC
Source: Bright MLS,MLS#: MDBC2085828
Facts & features
Interior
Bedrooms & bathrooms
- Bedrooms: 3
- Bathrooms: 2
- Full bathrooms: 2
- Main level bathrooms: 1
- Main level bedrooms: 1
Basement
- Area: 384
Heating
- Forced Air, Natural Gas
Cooling
- Central Air, Ceiling Fan(s), Electric
Appliances
- Included: Microwave, Dishwasher, Oven/Range - Gas, Stainless Steel Appliance(s), Water Heater, Gas Water Heater
- Laundry: In Basement, Hookup, Lower Level, Washer/Dryer Hookups Only
Features
- Ceiling Fan(s), Entry Level Bedroom, Exposed Beams, Floor Plan - Traditional, Formal/Separate Dining Room, Primary Bath(s), Spiral Staircase, Bathroom - Stall Shower, Bathroom - Tub Shower, Upgraded Countertops
- Flooring: Hardwood, Carpet, Luxury Vinyl, Wood
- Windows: Replacement, Screens
- Basement: Full,Unfinished,Sump Pump,Space For Rooms
- Number of fireplaces: 2
Interior area
- Total structure area: 2,412
- Total interior livable area: 2,028 sqft
- Finished area above ground: 2,028
Property
Parking
- Total spaces: 1
- Parking features: Garage Faces Front, Inside Entrance, Circular Driveway, Concrete, Driveway, Attached
- Attached garage spaces: 1
- Has uncovered spaces: Yes
Accessibility
- Accessibility features: None
Features
- Levels: Two and One Half
- Stories: 2
- Patio & porch: Patio
- Exterior features: Chimney Cap(s)
- Pool features: None
Lot
- Size: 0.46 Acres
- Dimensions: 1.00 x
- Features: Front Yard, Landscaped, Rear Yard
Details
- Additional structures: Above Grade, Outbuilding
- Parcel number: 04151518471170
- Zoning: R
- Special conditions: Real Estate Owned
Construction
Type & style
- Home type: SingleFamily
- Architectural style: Cape Cod
- Property subtype: Single Family Residence
Materials
- Stone
- Foundation: Stone
- Roof: Architectural Shingle
Condition
- Excellent
- New construction: No
- Year built: 1949
Utilities & green energy
- Sewer: Public Sewer
- Water: Public
Community & neighborhood
Security
- Security features: Carbon Monoxide Detector(s), Smoke Detector(s)
Location
- Region: Rosedale
- Subdivision: Rosedale Terrace
Other
Other facts
- Listing agreement: Exclusive Right To Sell
- Ownership: Fee Simple
Price history
| Date | Event | Price |
|---|---|---|
| 2/13/2024 | Sold | $395,000+28.7%$195/sqft |
Source: | ||
| 5/26/2023 | Sold | $306,996-13.5%$151/sqft |
Source: Public Record Report a problem | ||
| 8/3/2022 | Listing removed | $355,000$175/sqft |
Source: | ||
| 6/17/2022 | Listed for sale | $355,000+18.7%$175/sqft |
Source: | ||
| 4/30/2007 | Sold | $299,000+75.9%$147/sqft |
Source: Public Record Report a problem | ||
Public tax history
| Year | Property taxes | Tax assessment |
|---|---|---|
| 2025 | $3,927 +27.6% | $282,467 +11.2% |
| 2024 | $3,079 +12.6% | $254,033 +12.6% |
| 2023 | $2,734 +2.8% | $225,600 |
Find assessor info on the county website
Neighborhood: 21237
Nearby schools
GreatSchools rating
- 6/10Red House Run Elementary SchoolGrades: PK-5Distance: 0.6 mi
- 4/10Golden Ring Middle SchoolGrades: 6-8Distance: 1.3 mi
- 2/10Overlea High & Academy Of FinanceGrades: 9-12Distance: 2.3 mi
Schools provided by the listing agent
- District: Baltimore County Public Schools
Source: Bright MLS. This data may not be complete. We recommend contacting the local school district to confirm school assignments for this home.

Get pre-qualified for a loan
At Zillow Home Loans, we can pre-qualify you in as little as 5 minutes with no impact to your credit score.An equal housing lender. NMLS #10287.
Sell for more on Zillow
Get a free Zillow Showcase℠ listing and you could sell for .
$414,300
2% more+ $8,286
With Zillow Showcase(estimated)
$422,586