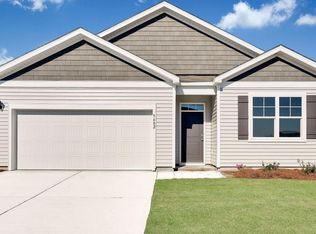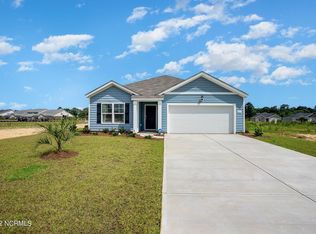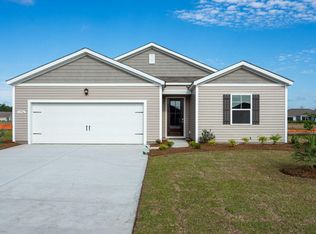Salt Life starts right here at Avalon! We are less than 15 minutes to ''toes in the sand'' on our local Oak Island Beaches. Come see the ARDEN, with a beautiful 2 story open floor boasting 4 bedrooms, 2 1/2 Baths and a 2 CAR Garage. Kitchen with Granite, stainless steel appliances and a large island for casual seating which overlooks the dining and living areas. Separate Laundry Room upstairs. SMART HOME technology and package included. After a day at the beach, come home to Avalon and take a dip in the resort style pool, or take a sunset kayak paddle on our 15 acre lake. We've got a fitness room, bocce ball, dog park for the fur babies, tot lot for the kiddos, and a community fire pit that hosts ''thirsty Thursdays'' ! Only 20 minutes to downtown Southport previously voted ''the happiest seaside town'' by Coastal Living Magazine. Ditch the snow boots and grab your flip flops we're on island time here!
This property is off market, which means it's not currently listed for sale or rent on Zillow. This may be different from what's available on other websites or public sources.


