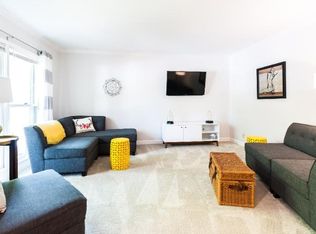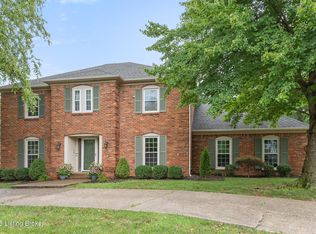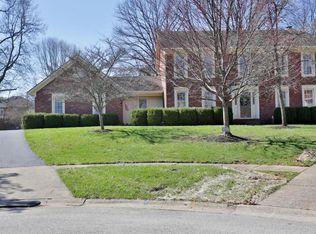Sold for $470,000
$470,000
1014 Brookhill Rd, Louisville, KY 40223
4beds
3,059sqft
Single Family Residence
Built in 1977
-- sqft lot
$478,700 Zestimate®
$154/sqft
$2,903 Estimated rent
Home value
$478,700
$450,000 - $512,000
$2,903/mo
Zestimate® history
Loading...
Owner options
Explore your selling options
What's special
This stately brick two-story is move-in ready and has so much to offer! Beautiful tile in the kitchen and hardwood throughout the rest of the home! The main floor features a formal living room, dining room and a beautifully updated kitchen that leads to an expansive glass sunroom overlooking the fenced backyard. A cozy den with wood-burning fireplace and half bath complete the main floor. Upstairs you'll find four bedrooms, including a primary suite with sitting area, walk-in closet and full bath. In addition to the three other bedrooms is a second full bathroom completing the upper floor. The basement is partially finished with another living area and plenty of storage space. The home also features an attached two car garage with large parking pad in back.
Zillow last checked: 8 hours ago
Listing updated: January 29, 2025 at 10:16pm
Listed by:
William M Friel 502-893-1900,
Weichert Realtors - ABG
Bought with:
Kay Colston, 199509
Forman, Jones & Associates REALTORS
Source: GLARMLS,MLS#: 1674411
Facts & features
Interior
Bedrooms & bathrooms
- Bedrooms: 4
- Bathrooms: 3
- Full bathrooms: 2
- 1/2 bathrooms: 1
Bedroom
- Level: Second
Bedroom
- Level: Second
Bedroom
- Level: Second
Bedroom
- Level: Second
Half bathroom
- Level: First
Full bathroom
- Level: Second
Full bathroom
- Level: Second
Dining room
- Level: First
Family room
- Level: First
Kitchen
- Level: First
Living room
- Level: First
Heating
- Electric
Cooling
- Heat Pump
Features
- Basement: Partially Finished
- Number of fireplaces: 1
Interior area
- Total structure area: 2,335
- Total interior livable area: 3,059 sqft
- Finished area above ground: 2,335
- Finished area below ground: 500
Property
Parking
- Total spaces: 2
- Parking features: Attached, Entry Rear, Driveway
- Attached garage spaces: 2
- Has uncovered spaces: Yes
Features
- Stories: 2
- Patio & porch: Screened Porch
- Fencing: Partial,Wood
Details
- Parcel number: 195604280000
Construction
Type & style
- Home type: SingleFamily
- Property subtype: Single Family Residence
Materials
- Brick Veneer
- Foundation: Concrete Perimeter
- Roof: Shingle
Condition
- Year built: 1977
Utilities & green energy
- Sewer: Public Sewer
- Water: Public
Community & neighborhood
Location
- Region: Louisville
- Subdivision: Plainview
HOA & financial
HOA
- Has HOA: Yes
- HOA fee: $320 annually
Price history
| Date | Event | Price |
|---|---|---|
| 12/30/2024 | Sold | $470,000$154/sqft |
Source: | ||
| 12/3/2024 | Contingent | $470,000$154/sqft |
Source: | ||
| 11/7/2024 | Listed for sale | $470,000$154/sqft |
Source: | ||
Public tax history
| Year | Property taxes | Tax assessment |
|---|---|---|
| 2022 | $3,026 -3.5% | $300,940 +3.6% |
| 2021 | $3,137 +8.4% | $290,430 |
| 2020 | $2,893 | $290,430 |
Find assessor info on the county website
Neighborhood: Jeffersontown
Nearby schools
GreatSchools rating
- 7/10Lowe Elementary SchoolGrades: K-5Distance: 1.9 mi
- 5/10Crosby Middle SchoolGrades: 6-8Distance: 0.9 mi
- 7/10Eastern High SchoolGrades: 9-12Distance: 2.3 mi
Get pre-qualified for a loan
At Zillow Home Loans, we can pre-qualify you in as little as 5 minutes with no impact to your credit score.An equal housing lender. NMLS #10287.
Sell with ease on Zillow
Get a Zillow Showcase℠ listing at no additional cost and you could sell for —faster.
$478,700
2% more+$9,574
With Zillow Showcase(estimated)$488,274


