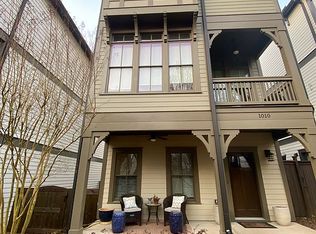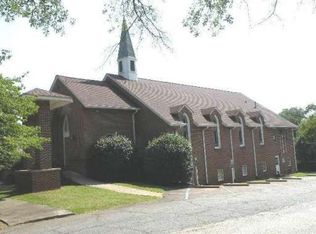Closed
$775,000
1014 Braeburn Ln, Decatur, GA 30030
4beds
2,036sqft
Single Family Residence
Built in 2015
871.2 Square Feet Lot
$748,200 Zestimate®
$381/sqft
$3,618 Estimated rent
Home value
$748,200
$681,000 - $816,000
$3,618/mo
Zestimate® history
Loading...
Owner options
Explore your selling options
What's special
Welcome to Cottage Grove at Hibernia - a quiet, walkable enclave in the City of Decatur. This light-filled, three-level home offers the best of newer construction with low-maintenance living just minutes from schools, parks, shops, and dining. The entry-level features a private bedroom with ensuite bath - ideal for a home office, guest suite, or workout space. On the main level, enjoy 10-foot ceilings, an open-concept layout, and a gourmet kitchen with marble counters, breakfast bar, and dining area flowing into the spacious living room. Step onto the private balcony for your morning coffee or evening unwind. A second bedroom and full bath complete this floor. Upstairs, the vaulted owner's suite includes a walk-in closet and a spa-like ensuite bath. A generously sized secondary bedroom with ensuite bath and a stylish laundry room round out the top level. The two-car garage offers extra storage for bikes and gear. The side yard offers potential for a fenced-in patio or garden retreat. Just a short stroll to Adair Park with its playground and dog park - and an easy walk or bike ride to Downtown Decatur and Oakhurst Village. Exceptional space, style, and value in a coveted City of Decatur location!
Zillow last checked: 8 hours ago
Listing updated: June 13, 2025 at 07:44am
Listed by:
Amy Widener 678-576-2256,
Keller Williams Realty
Bought with:
Mark E Lewis, 139409
Atlanta InTown Real Estate
Source: GAMLS,MLS#: 10502471
Facts & features
Interior
Bedrooms & bathrooms
- Bedrooms: 4
- Bathrooms: 4
- Full bathrooms: 4
- Main level bathrooms: 1
- Main level bedrooms: 1
Dining room
- Features: Dining Rm/Living Rm Combo
Kitchen
- Features: Breakfast Bar, Kitchen Island, Pantry
Heating
- Central, Electric, Forced Air, Zoned
Cooling
- Ceiling Fan(s), Central Air, Electric
Appliances
- Included: Dishwasher, Disposal, Microwave, Oven/Range (Combo), Refrigerator, Stainless Steel Appliance(s)
- Laundry: Laundry Closet, Upper Level
Features
- High Ceilings, Roommate Plan, Split Bedroom Plan, Walk-In Closet(s)
- Flooring: Hardwood, Tile
- Windows: Double Pane Windows
- Basement: None
- Attic: Pull Down Stairs
- Has fireplace: No
- Common walls with other units/homes: No Common Walls
Interior area
- Total structure area: 2,036
- Total interior livable area: 2,036 sqft
- Finished area above ground: 2,036
- Finished area below ground: 0
Property
Parking
- Total spaces: 2
- Parking features: Garage, Garage Door Opener, Side/Rear Entrance
- Has garage: Yes
Features
- Levels: Three Or More
- Stories: 3
- Patio & porch: Deck, Porch
- Exterior features: Balcony
- Has view: Yes
- View description: City
- Body of water: None
Lot
- Size: 871.20 sqft
- Features: Level
Details
- Parcel number: 15 236 01 231
Construction
Type & style
- Home type: SingleFamily
- Architectural style: Traditional
- Property subtype: Single Family Residence
Materials
- Concrete
- Foundation: Slab
- Roof: Composition
Condition
- Resale
- New construction: No
- Year built: 2015
Utilities & green energy
- Electric: 220 Volts
- Sewer: Public Sewer
- Water: Public
- Utilities for property: Cable Available, Electricity Available, High Speed Internet, Natural Gas Available, Sewer Available, Sewer Connected, Underground Utilities, Water Available
Green energy
- Water conservation: Low-Flow Fixtures
Community & neighborhood
Security
- Security features: Security System, Smoke Detector(s)
Community
- Community features: Park, Playground, Sidewalks, Street Lights, Near Public Transport, Walk To Schools
Location
- Region: Decatur
- Subdivision: Cottage Grove at Hibernia
HOA & financial
HOA
- Has HOA: Yes
- HOA fee: $3,062 annually
- Services included: Maintenance Grounds
Other
Other facts
- Listing agreement: Exclusive Right To Sell
Price history
| Date | Event | Price |
|---|---|---|
| 6/6/2025 | Sold | $775,000$381/sqft |
Source: | ||
| 5/2/2025 | Pending sale | $775,000$381/sqft |
Source: | ||
| 4/23/2025 | Listed for sale | $775,000+27.5%$381/sqft |
Source: | ||
| 7/23/2021 | Sold | $608,000-1.9%$299/sqft |
Source: | ||
| 6/25/2021 | Contingent | $620,000$305/sqft |
Source: | ||
Public tax history
| Year | Property taxes | Tax assessment |
|---|---|---|
| 2025 | $21,890 +11.5% | $307,240 +7.1% |
| 2024 | $19,630 +696.3% | $286,800 +12% |
| 2023 | $2,465 +11.2% | $256,000 +9.7% |
Find assessor info on the county website
Neighborhood: Adair Park
Nearby schools
GreatSchools rating
- NAWestchester Elementary SchoolGrades: PK-2Distance: 1 mi
- 8/10Beacon Hill Middle SchoolGrades: 6-8Distance: 0.3 mi
- 9/10Decatur High SchoolGrades: 9-12Distance: 0.4 mi
Schools provided by the listing agent
- Elementary: Westchester
- Middle: Beacon Hill
- High: Decatur
Source: GAMLS. This data may not be complete. We recommend contacting the local school district to confirm school assignments for this home.
Get a cash offer in 3 minutes
Find out how much your home could sell for in as little as 3 minutes with a no-obligation cash offer.
Estimated market value$748,200
Get a cash offer in 3 minutes
Find out how much your home could sell for in as little as 3 minutes with a no-obligation cash offer.
Estimated market value
$748,200

