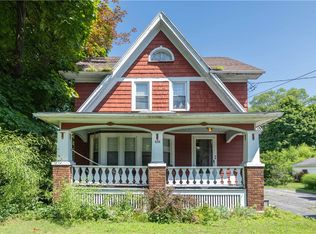UNIQUE OPPORTUNITY to own a house overflowing with charm. Enjoy single-family living w/ bonus of income from a studio apt over the garage. Main house features an absolutely gorgeous great rm with hand-carved mouldings & a clear view to the greenhouse. 1st flr bedroom with potential en-suite & adjacent full bath. 1st flr laundry, kitchen/dining, & living room all have tons of built-ins. 2nd flr features 3 BR & 1 full bath (sep. forced air furnace on 2nd flr.) Mainly brick ext with some cedar siding. Relax on the covered back porch overlooking the park-like backyard, or head out the slider to the ext front courtyard with brick fireplace. Roof & Boiler +/-15 years. New carpet in bedrooms. Many newer windows. 2-car garage. Come put your finishing touches into this truly one-of-a-kind home.
This property is off market, which means it's not currently listed for sale or rent on Zillow. This may be different from what's available on other websites or public sources.
