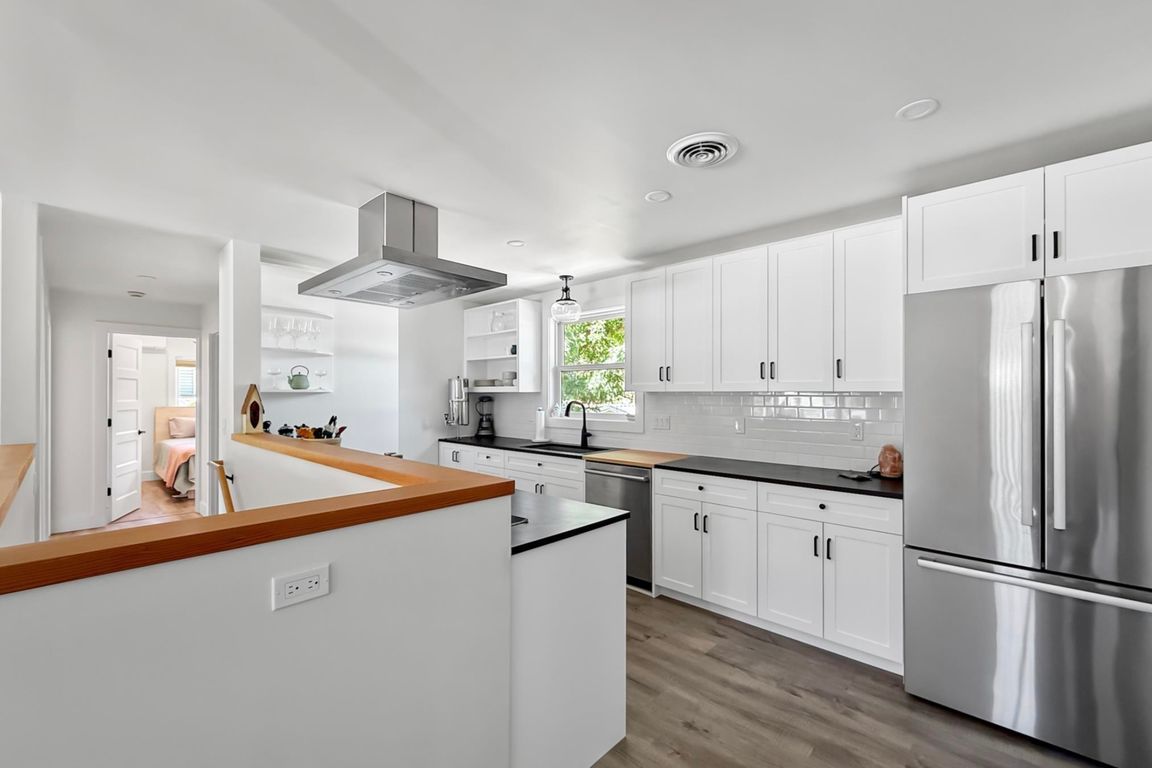
For salePrice cut: $50K (8/5)
$775,000
3beds
2baths
2,032sqft
1014 3rd St, Paonia, CO 81428
3beds
2baths
2,032sqft
Single family residence
Built in 1955
9,583 sqft
1 Attached garage space
$381 price/sqft
What's special
Radiant floor heatingLarge professionally manicured yardCharming deckProfessionally landscaped groundsPremium bosch appliancesOn-demand water heaterEfficient split hvac systems
FURNISHINGS included with Heirloom Pieces from Restoration Hardware, Crate and Barrel, Pottery Barn in this STYLISH TOTAL REMODEL from the studs to high-end finishes, this perfectly situated Paonia home represents a RARE find in Delta County. This quality renovation of a 1955 home features premium Bosch appliances, radiant floor heating, efficient ...
- 16 days |
- 287 |
- 16 |
Source: GJARA,MLS#: 20254639
Travel times
Kitchen
Living Room
Dining Room
Zillow last checked: 7 hours ago
Listing updated: September 29, 2025 at 07:34pm
Listed by:
NEEDLEROCK MOUNTAIN REALTY & LANDS, LLC
Source: GJARA,MLS#: 20254639
Facts & features
Interior
Bedrooms & bathrooms
- Bedrooms: 3
- Bathrooms: 2
Primary bedroom
- Level: Main
- Dimensions: 13'5" x 11'3"
Bedroom 2
- Level: Main
- Dimensions: 9'8" x 10'
Bedroom 3
- Level: Main
- Dimensions: 15' x 10'4"
Dining room
- Level: Main
- Dimensions: 12'1" x 13'10
Family room
- Level: Main
- Dimensions: 0
Kitchen
- Level: Main
- Dimensions: 17'2" x 11'3"
Laundry
- Level: Main
- Dimensions: 8' x 10'
Living room
- Level: Main
- Dimensions: 21'8" x 15' &
Heating
- Electric, Heat Pump, Natural Gas, Radiant Floor
Cooling
- Central Air, Evaporative Cooling, High Efficiency, Heat Pump
Appliances
- Included: Dryer, Dishwasher, Electric Cooktop, Electric Oven, Electric Range, Gas Cooktop, Microwave, Refrigerator, Washer
- Laundry: Laundry Room, Washer Hookup
Features
- Ceiling Fan(s), Separate/Formal Dining Room, Main Level Primary, Walk-In Closet(s), Window Treatments
- Flooring: Laminate, Slate, Vinyl
- Windows: Window Coverings
- Basement: Full,Concrete,Partially Finished,Walk-Out Access
- Has fireplace: No
- Fireplace features: None
Interior area
- Total structure area: 2,032
- Total interior livable area: 2,032 sqft
Video & virtual tour
Property
Parking
- Total spaces: 1
- Parking features: Attached, Garage
- Attached garage spaces: 1
Accessibility
- Accessibility features: None
Features
- Patio & porch: Deck, Open
- Exterior features: Shed, Sprinkler/Irrigation
- Fencing: Partial
Lot
- Size: 9,583.2 Square Feet
- Dimensions: .222 acres
- Features: Landscaped, Mature Trees, Other, See Remarks, Sprinkler System
Details
- Additional structures: Outbuilding, Shed(s)
- Parcel number: 324505219005
- Zoning description: RESIDENTIAL
Construction
Type & style
- Home type: SingleFamily
- Architectural style: Ranch
- Property subtype: Single Family Residence
Materials
- Block, Stucco, Wood Frame
- Foundation: Basement
- Roof: Metal
Condition
- Year built: 1955
- Major remodel year: 2024
Utilities & green energy
- Sewer: Connected
- Water: Public
Community & HOA
Community
- Subdivision: None
HOA
- Has HOA: No
- Services included: None
Location
- Region: Paonia
- Elevation: 5600
Financial & listing details
- Price per square foot: $381/sqft
- Tax assessed value: $319,741
- Annual tax amount: $1,504
- Date on market: 9/22/2025
- Road surface type: Paved