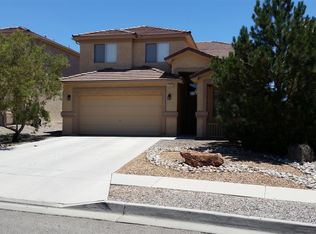Sold
Price Unknown
1014 25th St SE, Rio Rancho, NM 87124
3beds
2,206sqft
Townhouse
Built in 2021
5,662.8 Square Feet Lot
$433,900 Zestimate®
$--/sqft
$2,635 Estimated rent
Home value
$433,900
$395,000 - $477,000
$2,635/mo
Zestimate® history
Loading...
Owner options
Explore your selling options
What's special
Welcome to this stunning 3-bedroom, 2.5-bathroom home that perfectly blends style and functionality. The open floor plan invites natural light creating an exceptional welcoming atmosphere. Enjoy cooking in the spacious kitchen, featuring modern stainless steel appliances and not one, but two islands, ideal for meal prep and entertaining. Experience the amazing sunrise views over the Sandia Mountains from your private deck, directly accessible from the primary bedroom. At the end of the day, unwind in the inviting ambiance of the covered patio and spacious backyard perfect for warm evenings spent with family and friends. This home offers a seamless blend of indoor comfort and outdoor beauty, making it an ideal retreat for relaxation and entertainment.
Zillow last checked: 8 hours ago
Listing updated: October 21, 2025 at 08:24am
Listed by:
Clayton M Cabber 505-705-2000,
K-Bar Realty
Bought with:
The Hester Team
RE/MAX ELEVATE
Source: SWMLS,MLS#: 1090839
Facts & features
Interior
Bedrooms & bathrooms
- Bedrooms: 3
- Bathrooms: 3
- Full bathrooms: 2
- 1/2 bathrooms: 1
Heating
- Combination, Central, Forced Air
Cooling
- Refrigerated
Appliances
- Included: Dryer, Dishwasher, Microwave, Refrigerator, Washer
- Laundry: Washer Hookup, Electric Dryer Hookup, Gas Dryer Hookup
Features
- Breakfast Bar, Bathtub, Ceiling Fan(s), Dual Sinks, Garden Tub/Roman Tub, Kitchen Island, Pantry, Skylights, Soaking Tub, Separate Shower, Water Closet(s), Walk-In Closet(s)
- Flooring: Carpet, Vinyl
- Windows: Double Pane Windows, Insulated Windows, Skylight(s)
- Has basement: No
- Number of fireplaces: 1
- Fireplace features: Custom, Glass Doors, Zero Clearance
Interior area
- Total structure area: 2,206
- Total interior livable area: 2,206 sqft
Property
Parking
- Total spaces: 2
- Parking features: Attached, Garage, Storage
- Attached garage spaces: 2
Features
- Levels: Two
- Stories: 2
- Patio & porch: Covered, Deck, Patio
- Exterior features: Deck, Private Yard
- Fencing: Wall
Lot
- Size: 5,662 sqft
- Features: Landscaped, Xeriscape
- Residential vegetation: Grassed
Details
- Parcel number: 1012068143264
- Zoning description: R-1
Construction
Type & style
- Home type: Townhouse
- Property subtype: Townhouse
- Attached to another structure: Yes
Materials
- Frame, Synthetic Stucco
- Roof: Flat
Condition
- Resale
- New construction: No
- Year built: 2021
Details
- Builder name: Diamond Custom Homes
Utilities & green energy
- Sewer: Public Sewer
- Water: Public
- Utilities for property: Electricity Connected, Natural Gas Connected, Sewer Connected, Water Connected
Green energy
- Energy generation: Solar
- Water conservation: Water-Smart Landscaping
Community & neighborhood
Security
- Security features: Smoke Detector(s)
Location
- Region: Rio Rancho
Other
Other facts
- Listing terms: Cash,Conventional,FHA,VA Loan
Price history
| Date | Event | Price |
|---|---|---|
| 10/20/2025 | Sold | -- |
Source: | ||
| 9/12/2025 | Pending sale | $439,000$199/sqft |
Source: | ||
| 9/4/2025 | Listed for sale | $439,000$199/sqft |
Source: | ||
| 6/10/2021 | Sold | -- |
Source: | ||
Public tax history
| Year | Property taxes | Tax assessment |
|---|---|---|
| 2025 | $4,321 -0.2% | $125,814 +3% |
| 2024 | $4,330 +2.7% | $122,150 +3% |
| 2023 | $4,217 +2% | $118,592 +3% |
Find assessor info on the county website
Neighborhood: Rio Rancho Estates
Nearby schools
GreatSchools rating
- 4/10Martin King Jr Elementary SchoolGrades: K-5Distance: 0.3 mi
- 5/10Lincoln Middle SchoolGrades: 6-8Distance: 1.1 mi
- 7/10Rio Rancho High SchoolGrades: 9-12Distance: 1.9 mi
Get a cash offer in 3 minutes
Find out how much your home could sell for in as little as 3 minutes with a no-obligation cash offer.
Estimated market value$433,900
Get a cash offer in 3 minutes
Find out how much your home could sell for in as little as 3 minutes with a no-obligation cash offer.
Estimated market value
$433,900
