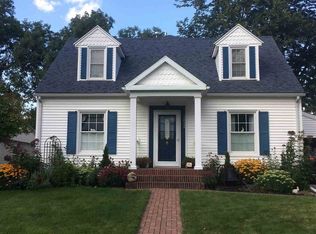A Rare Find On The Turkey River! This Beautiful 3 Bedroom And 2 Bath Home Is All About The View! The Owners Have Added Additions Onto The Back Side With Many Windows Featuring The Gorgeous View. This Home Has Had Many Updates Including A Newer Kitchen With Stainless Steel Appliances And Granite Countertop, A Newer Bath Remodel On The Main Floor, A Newly Added Gas Fireplace With Stonework And A Mantle, And Crown Molding. More Recent Updates Include An Overhaul On The Front Of The House Including New Garage Doors, A Front Door With Sidelights, French Doors, A Dutch Door, A New Sidewalk And Porch Stoop, A Pergola And Stone Patio, And Landscaping. There Are A Couple Extra Rooms That Could Be Used For An Office, Man-Cave, Workout Room, Or Extra Bedroom If Needed. The Two Car Garage Has Lots Of Storage. Enjoy Nature And The Park-Like Setting From The Indoor Sunroom, One Of The Decks Or The Screened In Porch, Or Even Down Near The River's Edge. There Is A Small Dog Run Off The Side Deck. The Exterior Has Newer Shingles And Has Been Recently Painted. Conveniently Located In Town. This Home Is Move-In Ready! Homes In Elkader On The River Rarely Come Available! ***More Photos Coming Soon!!
This property is off market, which means it's not currently listed for sale or rent on Zillow. This may be different from what's available on other websites or public sources.

