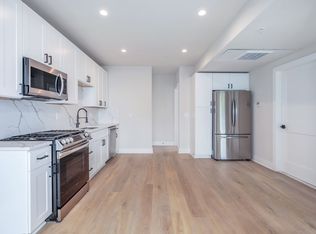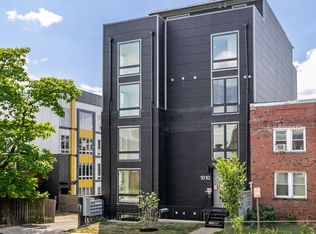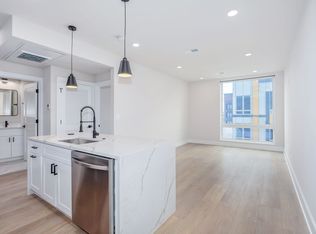Four units, fully occupied. Sold with tenants in place, unless you don't want the tenants? The owner will consider all offers to deliver the property vacant at the settlement. Does this property have great development potential as an assemblage with the property next door? I have spoken with the owner next door and he would welcome your written thoughts on this matter? Don't let the asking price cause you to miss out on a great development opportunity in a rapidly changing, emerging, and diversifying community.
This property is off market, which means it's not currently listed for sale or rent on Zillow. This may be different from what's available on other websites or public sources.


