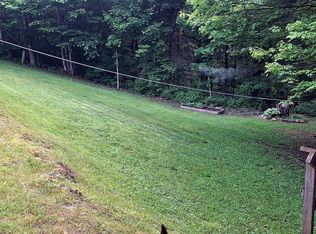Closed
$135,000
10139 Hughes Rd, Remsen, NY 13438
2beds
1,056sqft
Manufactured Home, Single Family Residence
Built in 2005
2.8 Acres Lot
$161,300 Zestimate®
$128/sqft
$1,486 Estimated rent
Home value
$161,300
$144,000 - $177,000
$1,486/mo
Zestimate® history
Loading...
Owner options
Explore your selling options
What's special
Ideally suited for those requiring a small footprint in a home, or a second, low maintenance, retreat, The 2005 Titan Home singlewide construction offers very convenient, one floor living. Situated in the lovely hills of Remsen New York, the 2 bedroom, bath and a half home sets beautifully on an ample 2.8 acres. A very large 3 season room was added immediately after the home was built, to take full advantage of the lovely seasons the area has to offer. A somewhat open floor plan separates the 2 bedrooms at each end of the home with living, kitchen and dining, fully open, creating a welcoming, light filled, space. Well thought out, detached garage, offers a multitude of uses! Certainly, ample covered parking, 2nd story, storage option and an additional room off the back presenting work room possibilities. On site, automatic home generator is a superb bonus! Well maintained, and lovely to look at, the property presents a combination of open greenspace and wooded areas. 20 minutes to the city hubs of Utica and Rome, NANO, the new hospital, Griffiss business park and big shopping. Start living the lifestyle you've promised yourself.
Zillow last checked: 8 hours ago
Listing updated: July 24, 2023 at 07:34am
Listed by:
Robin Mongeau 315-868-6719,
River Hills Properties LLC Barn
Bought with:
Kayla Tanner, 10401345651
Coldwell Banker Sexton Real Estate
Source: NYSAMLSs,MLS#: S1469579 Originating MLS: Mohawk Valley
Originating MLS: Mohawk Valley
Facts & features
Interior
Bedrooms & bathrooms
- Bedrooms: 2
- Bathrooms: 2
- Full bathrooms: 1
- 1/2 bathrooms: 1
- Main level bathrooms: 2
- Main level bedrooms: 2
Heating
- Propane, Forced Air
Appliances
- Included: Dryer, Dishwasher, Exhaust Fan, Free-Standing Range, Oven, Propane Water Heater, Refrigerator, Range Hood, Washer
- Laundry: Main Level
Features
- Ceiling Fan(s), Cathedral Ceiling(s), Eat-in Kitchen, Separate/Formal Living Room, Window Treatments, Bedroom on Main Level, Main Level Primary, Workshop
- Flooring: Carpet, Laminate, Varies, Vinyl
- Windows: Drapes, Thermal Windows
- Basement: Crawl Space,None
- Has fireplace: No
Interior area
- Total structure area: 1,056
- Total interior livable area: 1,056 sqft
Property
Parking
- Total spaces: 1
- Parking features: Detached, Garage, Garage Door Opener
- Garage spaces: 1
Accessibility
- Accessibility features: Accessible Bedroom, Accessible Doors
Features
- Levels: One
- Stories: 1
- Patio & porch: Open, Porch
- Exterior features: Blacktop Driveway, TV Antenna, Propane Tank - Leased
Lot
- Size: 2.80 Acres
- Dimensions: 1056 x 0
- Features: Agricultural, Corner Lot, Greenbelt, Irregular Lot, Rural Lot, Wooded
Details
- Parcel number: 30528912300000010380020000
- Special conditions: Standard
- Other equipment: Generator, Satellite Dish
- Horses can be raised: Yes
- Horse amenities: Horses Allowed
Construction
Type & style
- Home type: MobileManufactured
- Architectural style: Mobile Home
- Property subtype: Manufactured Home, Single Family Residence
Materials
- Vinyl Siding
- Foundation: Poured, Slab
- Roof: Asphalt,Pitched,Shingle
Condition
- Resale
- Year built: 2005
Utilities & green energy
- Electric: Circuit Breakers
- Sewer: Septic Tank
- Water: Well
Community & neighborhood
Location
- Region: Remsen
Other
Other facts
- Body type: Single Wide
- Listing terms: Cash,Conventional,FHA,VA Loan
Price history
| Date | Event | Price |
|---|---|---|
| 7/14/2023 | Sold | $135,000-3.5%$128/sqft |
Source: | ||
| 5/18/2023 | Pending sale | $139,900$132/sqft |
Source: | ||
| 5/10/2023 | Listed for sale | $139,900$132/sqft |
Source: | ||
Public tax history
| Year | Property taxes | Tax assessment |
|---|---|---|
| 2024 | -- | $29,900 |
| 2023 | -- | $29,900 |
| 2022 | -- | $29,900 |
Find assessor info on the county website
Neighborhood: 13438
Nearby schools
GreatSchools rating
- 7/10Remsen Elementary SchoolGrades: PK-6Distance: 4.1 mi
- 9/10Remsen Junior Senior High SchoolGrades: 7-12Distance: 4.2 mi
Schools provided by the listing agent
- District: Remsen
Source: NYSAMLSs. This data may not be complete. We recommend contacting the local school district to confirm school assignments for this home.
