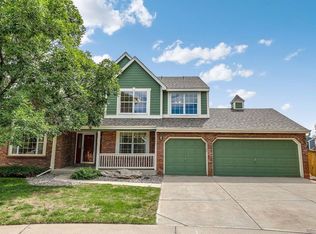Showings Begin 3/13/19 at 10am! Gorgeous Re-Modeled Beauty that won't last. Great warm Interior with Many Upgrades. Light and so so bright! Beautiful Kitchen Re-Model, Stairwell re-modeled, newer basement finish with lots of bells and whistles! Bedroom in Basement with Barn Door! Basement Bar and Lots of Storage! Upstairs has Four Bedrooms (one non-conforming with no closet (seller utilized as a study). Open Floorpan with a beautiful fully fenced backyard and Large Concrete Patio! There is even a dog/cat door to run that has chicken wire top for cats! This home is beautiful and terrific for a large family. Close to schools, so conveneint for that active family. Three Car Garage has built-in Cabinetry and Shelving! Home has solar panels, which are owned, that will offset the cost of electricity. Huge Savings! Show and Sell this one!!It won't last!
This property is off market, which means it's not currently listed for sale or rent on Zillow. This may be different from what's available on other websites or public sources.
