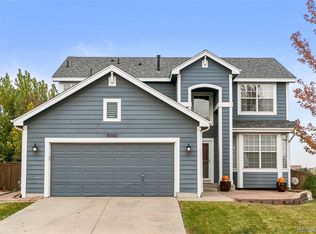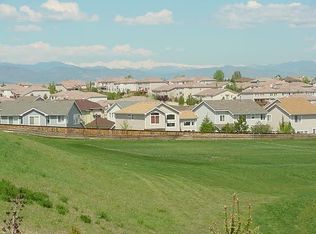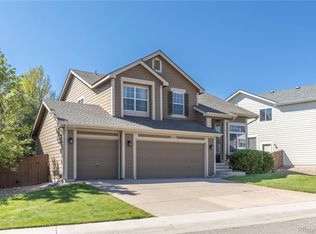Enjoy the stunning sunsets and incredible mountain and city views from your spacious deck, or relax on your flagstone patio and play with the kids or dog in the expansive fenced backyard. In this rarely available home in the highly desirable neighborhood of Highlands Ranch, the indoors are just as extensive as the outdoors with 5bd/4ba. A kids' play area, a (wo)man cave, or a mother in law's suite...the options for the finished basement are endless! Convenience is key...walk the kids to the nearby highly rated Heritage elementary school, shop at an array of stores, and eat at the various restaurants nearby.
This property is off market, which means it's not currently listed for sale or rent on Zillow. This may be different from what's available on other websites or public sources.


