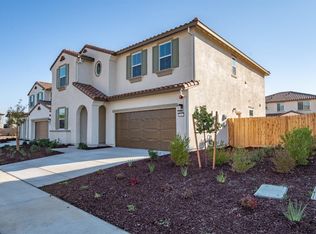Closed
$743,500
10138 Cosby Way, Elk Grove, CA 95757
4beds
2,793sqft
Single Family Residence
Built in 2020
7,043.65 Square Feet Lot
$720,400 Zestimate®
$266/sqft
$3,940 Estimated rent
Home value
$720,400
$648,000 - $800,000
$3,940/mo
Zestimate® history
Loading...
Owner options
Explore your selling options
What's special
BIG DEAL! Price adjustment! This modern home offers 2,793 square feet of elegant living space and is only 4 years old! With 4 spacious bedrooms, a huge loft, and 3 full bathrooms, it's designed with both style and functionality in mind with 1 of the bedrooms and bathrooms downstairs. The large windows fill the space with natural light, highlighting the high ceilings and contemporary finishes. The gourmet kitchen is completed with a walk-in pantry, S/S appliances, sleek quartz countertops, and a generous-sized island perfect for entertainment. Upstairs, there's a large loft for an additional living space. The master suite offers a peaceful retreat with ample space, a walk-in closet, and a beautiful ensuite bathroom, plus the master closet opens right into the laundry room! Your laundry room is accessible from both the upstairs hallway and the master bedroom! Step outside to your private backyard oasis complete with a pergola and patio cover. For an eco-friendly lifestyle, there are solar panels on the roof. You'll also find the garage features sleek epoxy flooring and is wired for an electric vehicle charger.Living in Elk Grove means you're part of an award-winning school district, surrounded by the city's 100 beautiful parks, nature trails, and a vibrant community!
Zillow last checked: 8 hours ago
Listing updated: November 29, 2024 at 09:38am
Listed by:
LuAnn Shikasho DRE #01764898 916-585-3788,
eXp Realty of California Inc.
Bought with:
Tuan Tran, DRE #01470101
3T Homes Inc.
Source: MetroList Services of CA,MLS#: 224087595Originating MLS: MetroList Services, Inc.
Facts & features
Interior
Bedrooms & bathrooms
- Bedrooms: 4
- Bathrooms: 3
- Full bathrooms: 3
Primary bathroom
- Features: Shower Stall(s), Double Vanity, Tub, Walk-In Closet(s), Window
Dining room
- Features: Bar, Space in Kitchen
Kitchen
- Features: Pantry Closet, Quartz Counter, Island w/Sink
Heating
- Central
Cooling
- Ceiling Fan(s), Central Air
Appliances
- Included: Built-In Electric Range, Gas Cooktop, Dishwasher
- Laundry: See Remarks, Inside Room
Features
- Flooring: Carpet, Laminate
- Has fireplace: No
Interior area
- Total interior livable area: 2,793 sqft
Property
Parking
- Total spaces: 2
- Parking features: Attached
- Attached garage spaces: 2
Features
- Stories: 2
- Fencing: Back Yard,Fenced
Lot
- Size: 7,043 sqft
- Features: Auto Sprinkler F&R, Curb(s)/Gutter(s)
Details
- Additional structures: Pergola
- Parcel number: 13226300030000
- Zoning description: RD-5
- Special conditions: Standard
Construction
Type & style
- Home type: SingleFamily
- Property subtype: Single Family Residence
Materials
- Frame, Wood
- Foundation: Slab
- Roof: Shingle
Condition
- Year built: 2020
Utilities & green energy
- Sewer: In & Connected
- Water: Public
- Utilities for property: Public, Solar
Green energy
- Energy generation: Solar
Community & neighborhood
Location
- Region: Elk Grove
Price history
| Date | Event | Price |
|---|---|---|
| 11/27/2024 | Sold | $743,500-0.9%$266/sqft |
Source: MetroList Services of CA #224087595 | ||
| 11/1/2024 | Pending sale | $750,000$269/sqft |
Source: MetroList Services of CA #224087595 | ||
| 10/17/2024 | Price change | $750,000-2%$269/sqft |
Source: MetroList Services of CA #224087595 | ||
| 10/12/2024 | Price change | $765,000-2.5%$274/sqft |
Source: MetroList Services of CA #224087595 | ||
| 10/2/2024 | Price change | $785,000-1.8%$281/sqft |
Source: MetroList Services of CA #224087595 | ||
Public tax history
| Year | Property taxes | Tax assessment |
|---|---|---|
| 2025 | -- | $743,500 +6.5% |
| 2024 | $11,810 +4.5% | $698,303 +2% |
| 2023 | $11,301 +3.3% | $684,611 +3% |
Find assessor info on the county website
Neighborhood: 95757
Nearby schools
GreatSchools rating
- 9/10Miwok Village ElementaryGrades: K-6Distance: 1.4 mi
- 8/10Elizabeth Pinkerton Middle SchoolGrades: 7-8Distance: 1 mi
- 10/10Cosumnes Oaks High SchoolGrades: 9-12Distance: 1.1 mi
Get a cash offer in 3 minutes
Find out how much your home could sell for in as little as 3 minutes with a no-obligation cash offer.
Estimated market value
$720,400
Get a cash offer in 3 minutes
Find out how much your home could sell for in as little as 3 minutes with a no-obligation cash offer.
Estimated market value
$720,400
