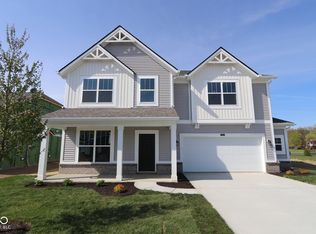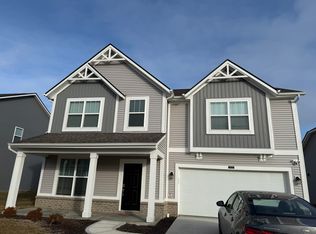Sold
$337,990
10138 Bitternut Run, Indianapolis, IN 46239
3beds
1,962sqft
Residential, Single Family Residence
Built in 2024
7,753.68 Square Feet Lot
$351,900 Zestimate®
$172/sqft
$2,113 Estimated rent
Home value
$351,900
$320,000 - $387,000
$2,113/mo
Zestimate® history
Loading...
Owner options
Explore your selling options
What's special
Welcome to this charming 3-bedroom, 2-bathroom new construction home situated on a serene homesite at 10138 Bitternut Run Lane in Indianapolis, IN. Upon entering, you are greeted by an inviting, open floorplan that seamlessly connects the living areas. The kitchen is a true focal point, featuring a stylish island perfect for casual dining and entertaining. Imagine cooking your favorite meals in this beautiful space while engaging with guests or family. The spacious bedrooms offer flexibility for various lifestyle needs - whether you need a home office, guest room, or children's quarters. The owner's bedroom includes an en-suite bathroom, adding a touch of luxury and privacy to your living space. Parking is a breeze with a 2.5-car garage.
Zillow last checked: 8 hours ago
Listing updated: December 11, 2024 at 02:02pm
Listing Provided by:
Cassie Newman 317-286-6926,
M/I Homes of Indiana, L.P.
Bought with:
Jamie Brown
CENTURY 21 Scheetz
Source: MIBOR as distributed by MLS GRID,MLS#: 21986104
Facts & features
Interior
Bedrooms & bathrooms
- Bedrooms: 3
- Bathrooms: 2
- Full bathrooms: 2
- Main level bathrooms: 2
- Main level bedrooms: 3
Bedroom 2
- Features: Carpet
- Level: Main
- Area: 132 Square Feet
- Dimensions: 12x11
Bedroom 3
- Features: Carpet
- Level: Main
- Area: 132 Square Feet
- Dimensions: 12x11
Heating
- Forced Air
Cooling
- Has cooling: Yes
Appliances
- Included: Dishwasher, Microwave, Electric Oven
- Laundry: Laundry Room
Features
- Kitchen Island, Pantry, Walk-In Closet(s)
- Has basement: No
- Number of fireplaces: 1
- Fireplace features: Family Room
Interior area
- Total structure area: 1,962
- Total interior livable area: 1,962 sqft
Property
Parking
- Total spaces: 2
- Parking features: Attached, Garage Door Opener
- Attached garage spaces: 2
Features
- Levels: One
- Stories: 1
Lot
- Size: 7,753 sqft
Details
- Parcel number: 491609113007049300
- Horse amenities: None
Construction
Type & style
- Home type: SingleFamily
- Architectural style: Craftsman
- Property subtype: Residential, Single Family Residence
Materials
- Cement Siding
- Foundation: Slab
Condition
- New Construction,Under Construction
- New construction: Yes
- Year built: 2024
Details
- Builder name: M/I Homes
Utilities & green energy
- Water: Municipal/City
Community & neighborhood
Location
- Region: Indianapolis
- Subdivision: Sagebrook West
HOA & financial
HOA
- Has HOA: Yes
- HOA fee: $500 annually
- Association phone: 317-253-1401
Price history
| Date | Event | Price |
|---|---|---|
| 12/6/2024 | Sold | $337,990$172/sqft |
Source: | ||
| 10/21/2024 | Pending sale | $337,990$172/sqft |
Source: | ||
| 10/18/2024 | Price change | $337,990-0.6%$172/sqft |
Source: | ||
| 10/4/2024 | Pending sale | $339,990$173/sqft |
Source: | ||
| 10/4/2024 | Price change | $339,990-1.7%$173/sqft |
Source: | ||
Public tax history
Tax history is unavailable.
Neighborhood: Acton
Nearby schools
GreatSchools rating
- 7/10Acton Elementary SchoolGrades: K-3Distance: 2.2 mi
- 7/10Franklin Central Junior HighGrades: 7-8Distance: 0.5 mi
- 9/10Franklin Central High SchoolGrades: 9-12Distance: 1.5 mi
Schools provided by the listing agent
- Middle: Franklin Central Junior High
Source: MIBOR as distributed by MLS GRID. This data may not be complete. We recommend contacting the local school district to confirm school assignments for this home.
Get a cash offer in 3 minutes
Find out how much your home could sell for in as little as 3 minutes with a no-obligation cash offer.
Estimated market value$351,900
Get a cash offer in 3 minutes
Find out how much your home could sell for in as little as 3 minutes with a no-obligation cash offer.
Estimated market value
$351,900

