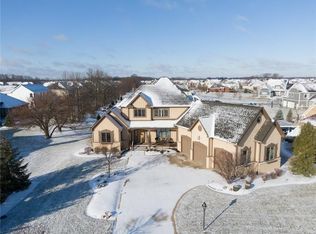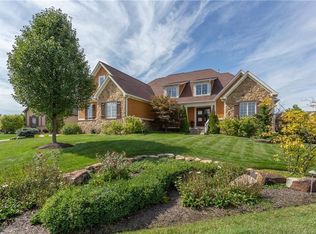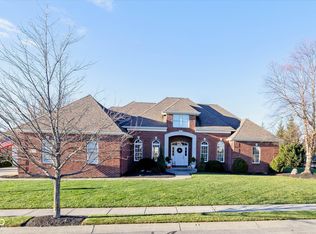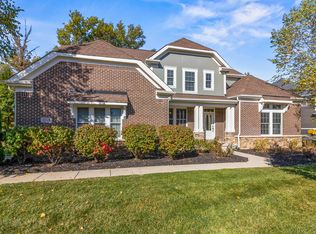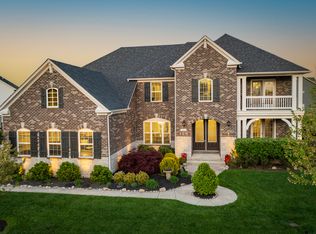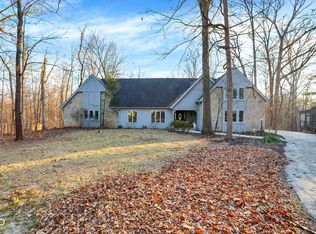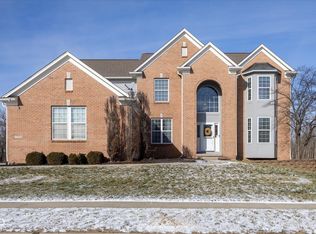Nestled on a generous lot in prestigious Brooks Park in Fishers, Indiana, the single family residence at 10138 Backstretch Row presents an attractive property in excellent condition. This home offers a perfect blend of luxury, functionality and comfort. Newly painted exterior, with updated new carpet in the home. The kitchen serves as a culinary centerpiece, showcasing stone countertops that provide an elegant and durable workspace, while shaker cabinets offer ample storage, enhancing the room's sophisticated aesthetic, and a custom range hood makes a statement above the stovetop. A large kitchen island anchors the space, providing a gathering spot and additional prep area, complemented by a kitchen bar for casual dining or entertaining. The double oven caters to ambitious culinary endeavors, and a backsplash adds a touch of artistry, protecting the walls and enhancing the room's character. The main-level, primary bedroom offer a private retreat distinguished by a tray ceiling and crown molding, creating an atmosphere of refined elegance, and this bedroom includes an ensuite bathroom for added convenience and privacy. The bathroom provides a spa-like experience, featuring a tiled walk in shower that invites relaxation and rejuvenation, and a double vanity that offers ample space for personal care. Each additional bedroom offers spacious functionality. This home offers a cinema room and provides a dedicated space for immersive entertainment experiences. All items for the theatre stay. The property sits within a residential area and offers a porch for enjoying the outdoors. Five bedrooms and four full bathrooms, along with one half bathroom, ensure ample space for all. The walk-in closets provide generous storage for an organized wardrobe. With over 6600 square feet of living area, this three-story home, constructed in 2010, provides both space and modern comfort. This thoughtfully designed floor plan offers exceptional spaces for entertaining and everyday living.
Pending
Price cut: $20K (10/30)
$880,000
10138 Backstretch Row, Fishers, IN 46037
5beds
6,504sqft
Est.:
Residential, Single Family Residence
Built in 2010
0.35 Acres Lot
$850,900 Zestimate®
$135/sqft
$50/mo HOA
What's special
Walk-in closetsPrimary bedroomNewly painted exteriorDouble vanityGenerous lotSpa-like experienceCrown molding
- 104 days |
- 165 |
- 1 |
Likely to sell faster than
Zillow last checked: 8 hours ago
Listing updated: December 27, 2025 at 06:45am
Listing Provided by:
Kimberly McElroy-Jones 317-223-6880,
F.C. Tucker Company
Source: MIBOR as distributed by MLS GRID,MLS#: 22068197
Facts & features
Interior
Bedrooms & bathrooms
- Bedrooms: 5
- Bathrooms: 5
- Full bathrooms: 4
- 1/2 bathrooms: 1
- Main level bathrooms: 2
- Main level bedrooms: 1
Primary bedroom
- Level: Main
- Area: 288 Square Feet
- Dimensions: 18 x 16
Bedroom 2
- Level: Upper
- Area: 225 Square Feet
- Dimensions: 15 x 15
Bedroom 3
- Level: Upper
- Area: 169 Square Feet
- Dimensions: 13 x 13
Bedroom 4
- Level: Upper
- Area: 169 Square Feet
- Dimensions: 13 x 13
Bedroom 5
- Level: Basement
- Area: 238 Square Feet
- Dimensions: 17 x 14
Bonus room
- Level: Basement
- Area: 357 Square Feet
- Dimensions: 21 x 17
Breakfast room
- Level: Main
- Area: 266 Square Feet
- Dimensions: 19 x 14
Dining room
- Level: Main
- Area: 240 Square Feet
- Dimensions: 16 x 15
Exercise room
- Level: Basement
- Area: 140 Square Feet
- Dimensions: 14 x 10
Kitchen
- Level: Main
- Area: 195 Square Feet
- Dimensions: 15 x 13
Laundry
- Features: Tile-Ceramic
- Level: Main
- Area: 156 Square Feet
- Dimensions: 13 x 12
Living room
- Level: Main
- Area: 323 Square Feet
- Dimensions: 19 x 17
Office
- Level: Main
- Area: 156 Square Feet
- Dimensions: 13 x 12
Heating
- Natural Gas
Cooling
- Central Air
Appliances
- Included: Gas Cooktop, Dishwasher, Dryer, Disposal, Gas Water Heater, Exhaust Fan, Microwave, Double Oven, Range Hood, Refrigerator, Tankless Water Heater, Washer, Water Softener Owned
- Laundry: Main Level, Sink
Features
- Attic Access, Double Vanity, Tray Ceiling(s), Kitchen Island, Hardwood Floors, High Speed Internet, Smart Thermostat, Walk-In Closet(s)
- Flooring: Hardwood
- Basement: Ceiling - 9+ feet,Finished,Full,Roughed In,Storage Space
- Attic: Access Only
- Number of fireplaces: 1
- Fireplace features: Great Room
Interior area
- Total structure area: 6,504
- Total interior livable area: 6,504 sqft
- Finished area below ground: 2,720
Property
Parking
- Total spaces: 3
- Parking features: Attached
- Attached garage spaces: 3
Features
- Levels: Three Or More
- Patio & porch: Deck, Porch
Lot
- Size: 0.35 Acres
Details
- Parcel number: 291512012048000020
- Special conditions: Broker Owned
- Horse amenities: None
Construction
Type & style
- Home type: SingleFamily
- Architectural style: Craftsman
- Property subtype: Residential, Single Family Residence
Materials
- Brick, Stone, Wood With Stone
- Foundation: Concrete Perimeter
Condition
- New construction: No
- Year built: 2010
Details
- Builder name: Rc Tucker Custom Hom
Utilities & green energy
- Water: Public
- Utilities for property: Electricity Connected, Sewer Connected, Water Connected
Community & HOA
Community
- Subdivision: Brooks Park
HOA
- Has HOA: Yes
- Amenities included: Basketball Court, Game Court Exterior, Pool, Snow Removal, Maintenance, Management, Trail(s)
- Services included: Maintenance, Management, Snow Removal, Walking Trails
- HOA fee: $600 annually
Location
- Region: Fishers
Financial & listing details
- Price per square foot: $135/sqft
- Tax assessed value: $710,700
- Annual tax amount: $8,010
- Date on market: 10/15/2025
- Cumulative days on market: 225 days
- Electric utility on property: Yes
Estimated market value
$850,900
$808,000 - $893,000
$4,785/mo
Price history
Price history
| Date | Event | Price |
|---|---|---|
| 12/27/2025 | Pending sale | $880,000$135/sqft |
Source: | ||
| 10/30/2025 | Price change | $880,000-2.2%$135/sqft |
Source: | ||
| 10/15/2025 | Listed for sale | $900,000+0.1%$138/sqft |
Source: | ||
| 8/25/2025 | Listing removed | $899,000$138/sqft |
Source: | ||
| 8/15/2025 | Price change | $899,000-2.3%$138/sqft |
Source: | ||
Public tax history
Public tax history
| Year | Property taxes | Tax assessment |
|---|---|---|
| 2024 | $8,011 +1.2% | $710,700 +3.3% |
| 2023 | $7,917 +10.5% | $688,200 +4.5% |
| 2022 | $7,162 -1.3% | $658,600 +11.4% |
Find assessor info on the county website
BuyAbility℠ payment
Est. payment
$4,430/mo
Principal & interest
$3412
Property taxes
$660
Other costs
$358
Climate risks
Neighborhood: 46037
Nearby schools
GreatSchools rating
- 8/10Geist Elementary SchoolGrades: PK-4Distance: 0.5 mi
- 8/10Fall Creek Junior HighGrades: 7-8Distance: 2.1 mi
- 10/10Hamilton Southeastern High SchoolGrades: 9-12Distance: 2.3 mi
- Loading
