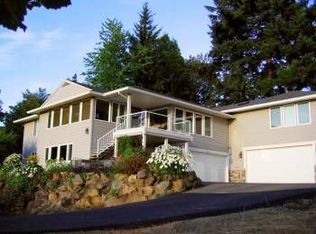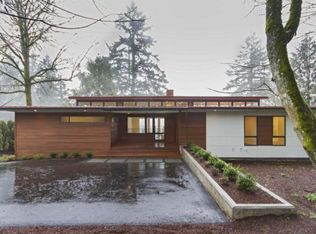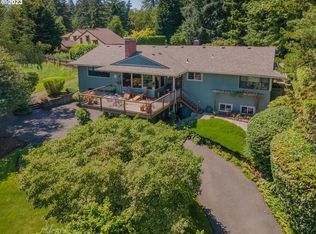Simply Stunning home with gorgeous finishes! Features include slab granite, wainscoting, leaded glass windows, craftsman light fixtures, inlay hardwood floors, gourmet kitchen w/warming drawer and new dishwasher, new roof & AC in 2015, low maintenance landscaped yard on a multi zone irrigation system. French doors lead to a private beautiful paver patio for entertaining. The home sits high off the street which affords lovely privacy and tree top territorial views out front. Watch the 3D VTour. [Home Energy Score = 4. HES Report at https://rpt.greenbuildingregistry.com/hes/OR10183076]
This property is off market, which means it's not currently listed for sale or rent on Zillow. This may be different from what's available on other websites or public sources.


