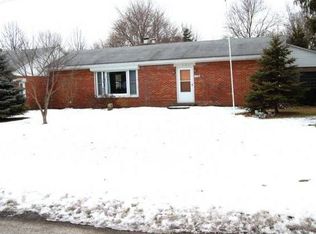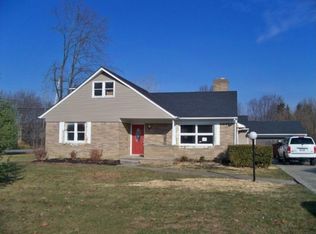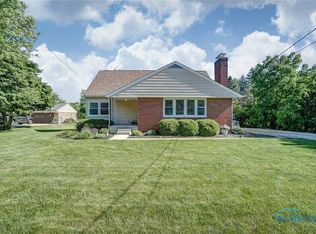Sold for $227,000
$227,000
10137 Rupp Rd, Whitehouse, OH 43571
2beds
1,637sqft
Single Family Residence
Built in 1960
0.81 Acres Lot
$252,300 Zestimate®
$139/sqft
$1,898 Estimated rent
Home value
$252,300
$225,000 - $278,000
$1,898/mo
Zestimate® history
Loading...
Owner options
Explore your selling options
What's special
This charming 2-bedroom, 2-bathroom ranch home offers 1,637 square feet of comfortable living space, perfectly situated on a spacious .80-acre lot. The outdoor area is a highlight, featuring a 16x32 above-ground pool with a patio and deck, perfect for summer relaxation and entertainment. Located less than half a mile from the Wabash Cannonball Trail and Fallen Timbers Middle School, this home offers amazing convenience. With plenty of room to add your personal finishing touches, this house is full of potential to become your dream home.Homes in this desirable location don’t come up often.
Zillow last checked: 8 hours ago
Listing updated: October 14, 2025 at 12:27am
Listed by:
Anthony M Miller 419-322-1633,
The Danberry Co.
Bought with:
Michelle L. Nieman, 0000367946
The Danberry Co
Source: NORIS,MLS#: 6119675
Facts & features
Interior
Bedrooms & bathrooms
- Bedrooms: 2
- Bathrooms: 2
- Full bathrooms: 2
Primary bedroom
- Features: Ceiling Fan(s)
- Level: Main
- Dimensions: 21 x 10
Bedroom 2
- Level: Main
- Dimensions: 10 x 10
Den
- Features: Fireplace
- Level: Main
- Dimensions: 21 x 10
Family room
- Features: Bay Window
- Level: Main
- Dimensions: 18 x 13
Kitchen
- Level: Main
- Dimensions: 19 x 11
Living room
- Features: Cove Ceiling(s)
- Level: Main
- Dimensions: 25 x 11
Heating
- Forced Air, Natural Gas
Cooling
- Central Air
Appliances
- Included: Microwave, Water Heater, Dryer, Humidifier, Refrigerator, Washer
- Laundry: Electric Dryer Hookup, Main Level
Features
- Ceiling Fan(s), Cove Ceiling(s)
- Flooring: Carpet, Laminate
- Windows: Bay Window(s)
- Has fireplace: Yes
- Fireplace features: Other
Interior area
- Total structure area: 1,637
- Total interior livable area: 1,637 sqft
Property
Parking
- Total spaces: 3
- Parking features: Other, Detached Garage, Driveway
- Garage spaces: 3
- Has uncovered spaces: Yes
Features
- Pool features: Above Ground
Lot
- Size: 0.81 Acres
- Dimensions: 286 X 0
- Features: Irregular Lot
Details
- Parcel number: 9803861
- Zoning: Res
Construction
Type & style
- Home type: SingleFamily
- Architectural style: Traditional
- Property subtype: Single Family Residence
Materials
- Vinyl Siding
- Foundation: Slab
- Roof: Shingle
Condition
- Year built: 1960
Utilities & green energy
- Electric: Circuit Breakers
- Sewer: Sanitary Sewer
- Water: Public
Community & neighborhood
Location
- Region: Whitehouse
Other
Other facts
- Listing terms: Cash,Conventional
Price history
| Date | Event | Price |
|---|---|---|
| 9/24/2024 | Sold | $227,000+0.9%$139/sqft |
Source: NORIS #6119675 Report a problem | ||
| 9/17/2024 | Pending sale | $225,000$137/sqft |
Source: NORIS #6119675 Report a problem | ||
| 9/3/2024 | Contingent | $225,000$137/sqft |
Source: NORIS #6119675 Report a problem | ||
| 9/2/2024 | Listed for sale | $225,000+41.5%$137/sqft |
Source: NORIS #6119675 Report a problem | ||
| 9/2/2020 | Listing removed | $159,000$97/sqft |
Source: Pamela Rose Auction Company, LLC #6001227 Report a problem | ||
Public tax history
| Year | Property taxes | Tax assessment |
|---|---|---|
| 2024 | $3,811 +24.8% | $77,560 +19% |
| 2023 | $3,054 -1.7% | $65,170 |
| 2022 | $3,106 -0.8% | $65,170 |
Find assessor info on the county website
Neighborhood: 43571
Nearby schools
GreatSchools rating
- 8/10Fallen Timbers Middle SchoolGrades: 5-6Distance: 0.3 mi
- 7/10Anthony Wayne Junior High SchoolGrades: 7-8Distance: 0.4 mi
- 7/10Anthony Wayne High SchoolGrades: 9-12Distance: 0.4 mi
Schools provided by the listing agent
- Elementary: Whitehouse
- High: Anthony Wayne
Source: NORIS. This data may not be complete. We recommend contacting the local school district to confirm school assignments for this home.
Get pre-qualified for a loan
At Zillow Home Loans, we can pre-qualify you in as little as 5 minutes with no impact to your credit score.An equal housing lender. NMLS #10287.
Sell for more on Zillow
Get a Zillow Showcase℠ listing at no additional cost and you could sell for .
$252,300
2% more+$5,046
With Zillow Showcase(estimated)$257,346


