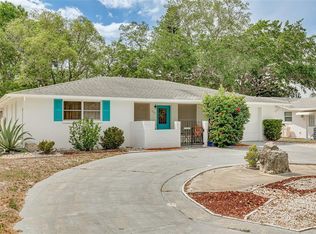Sold for $225,000
$225,000
10137 Oleander Dr, Port Richey, FL 34668
2beds
1,244sqft
Single Family Residence
Built in 1977
9,463 Square Feet Lot
$223,600 Zestimate®
$181/sqft
$1,591 Estimated rent
Home value
$223,600
$203,000 - $246,000
$1,591/mo
Zestimate® history
Loading...
Owner options
Explore your selling options
What's special
One or more photo(s) has been virtually staged. Take advantage of an assumable mortgage at only 3.4%! NO HOA! This charming waterfront home in Port Richey offers 2 bedrooms, 2 newly and beautifully remodeled bathrooms, and an inviting open floor plan designed for comfort and gatherings. The bright kitchen connects seamlessly with dining and living areas, while large windows fill the space with natural light. Situated on a canal, this property provides a serene setting and the opportunity to enjoy Florida’s waterfront lifestyle right from your backyard. A newer roof (2021) adds peace of mind. Conveniently located near shops, restaurants, schools, and just minutes to the Gulf Coast, this move-in ready home combines modern updates with canal-front living.
Zillow last checked: 8 hours ago
Listing updated: November 18, 2025 at 11:18am
Listing Provided by:
kirsty Roach 727-484-4332,
MARK SPAIN REAL ESTATE 855-299-7653
Bought with:
Cassi Currier, 3448379
REALTY ONE GROUP SUNSHINE
Source: Stellar MLS,MLS#: TB8429953 Originating MLS: Orlando Regional
Originating MLS: Orlando Regional

Facts & features
Interior
Bedrooms & bathrooms
- Bedrooms: 2
- Bathrooms: 2
- Full bathrooms: 2
Primary bedroom
- Features: Walk-In Closet(s)
- Level: First
Primary bathroom
- Level: First
Great room
- Level: First
Kitchen
- Level: First
Living room
- Level: First
Heating
- Central
Cooling
- Central Air
Appliances
- Included: Dryer, Range, Refrigerator, Washer
- Laundry: In Garage
Features
- Ceiling Fan(s), Eating Space In Kitchen, Walk-In Closet(s)
- Flooring: Luxury Vinyl, Tile
- Doors: Sliding Doors
- Has fireplace: No
Interior area
- Total structure area: 1,863
- Total interior livable area: 1,244 sqft
Property
Parking
- Total spaces: 1
- Parking features: Garage - Attached
- Attached garage spaces: 1
Features
- Levels: One
- Stories: 1
- Patio & porch: Enclosed, Rear Porch
- Exterior features: Private Mailbox
- Has view: Yes
- View description: Water, Canal
- Has water view: Yes
- Water view: Water,Canal
- Waterfront features: Canal - Brackish, Brackish Canal Access
Lot
- Size: 9,463 sqft
Details
- Parcel number: 15 25 16 077B 00001 2570
- Zoning: R4
- Special conditions: None
Construction
Type & style
- Home type: SingleFamily
- Property subtype: Single Family Residence
Materials
- Concrete, Stucco
- Foundation: Slab
- Roof: Shingle
Condition
- New construction: No
- Year built: 1977
Utilities & green energy
- Sewer: Public Sewer
- Water: Public
- Utilities for property: Electricity Connected, Sewer Connected, Water Connected
Community & neighborhood
Location
- Region: Port Richey
- Subdivision: JASMINE LAKES
HOA & financial
HOA
- Has HOA: No
Other fees
- Pet fee: $0 monthly
Other financial information
- Total actual rent: 0
Other
Other facts
- Listing terms: Assumable,VA Loan
- Ownership: Fee Simple
- Road surface type: Paved, Asphalt
Price history
| Date | Event | Price |
|---|---|---|
| 11/14/2025 | Sold | $225,000$181/sqft |
Source: | ||
| 9/27/2025 | Pending sale | $225,000$181/sqft |
Source: | ||
| 9/22/2025 | Listed for sale | $225,000+2.3%$181/sqft |
Source: | ||
| 9/12/2025 | Listing removed | $219,999$177/sqft |
Source: | ||
| 9/2/2025 | Pending sale | $219,999$177/sqft |
Source: | ||
Public tax history
| Year | Property taxes | Tax assessment |
|---|---|---|
| 2024 | $3,581 +5.3% | $225,186 +24% |
| 2023 | $3,401 +21% | $181,630 +10% |
| 2022 | $2,809 +17.9% | $165,120 +21% |
Find assessor info on the county website
Neighborhood: 34668
Nearby schools
GreatSchools rating
- 1/10Fox Hollow Elementary SchoolGrades: PK-5Distance: 0.8 mi
- 2/10Bayonet Point Middle SchoolGrades: 6-8Distance: 1.7 mi
- 2/10Fivay High SchoolGrades: 9-12Distance: 2.7 mi
Schools provided by the listing agent
- Elementary: Fox Hollow Elementary-PO
- Middle: Bayonet Point Middle-PO
- High: Fivay High-PO
Source: Stellar MLS. This data may not be complete. We recommend contacting the local school district to confirm school assignments for this home.
Get a cash offer in 3 minutes
Find out how much your home could sell for in as little as 3 minutes with a no-obligation cash offer.
Estimated market value$223,600
Get a cash offer in 3 minutes
Find out how much your home could sell for in as little as 3 minutes with a no-obligation cash offer.
Estimated market value
$223,600
