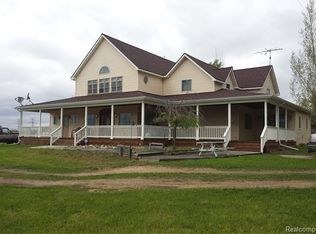Sold for $206,000
$206,000
10137 N Vassar Rd, Mount Morris, MI 48458
2beds
1,694sqft
Single Family Residence
Built in 1977
1 Acres Lot
$212,200 Zestimate®
$122/sqft
$1,622 Estimated rent
Home value
$212,200
$193,000 - $233,000
$1,622/mo
Zestimate® history
Loading...
Owner options
Explore your selling options
What's special
Welcome to this inviting ranch-style home in a peaceful rural setting, offering comfort, space, and thoughtful accessibility features throughout. Situated on a spacious lot, this well-maintained property features ramps on both the front and back entrances for convenient handicap access. Step inside to find newer flooring throughout the main level, where you'll enjoy two generously sized bedrooms and one and a half bathrooms. The heart of the home is the open dining area, complete with a sliding Anderson patio door that leads to a covered back porch, perfect for enjoying morning coffee or relaxing evenings. Downstairs, the partially finished basement offers great additional living space with a cozy wood stove, a wet bar ideal for entertaining, and a bonus room that was previously used as a bedroom. In addition to the two-car attached garage, the property includes a smaller garage and a storage shed, plenty of room for tools, toys, or hobbies. The fully fenced backyard is ideal for pets, play, or peaceful outdoor enjoyment. This home blends country charm with modern updates and functional design. Don't miss your chance to see all it has to offer!
Zillow last checked: 8 hours ago
Listing updated: August 04, 2025 at 12:25pm
Listed by:
TJ Beckman 989-882-7338,
RE/MAX New Image
Bought with:
Patricia Gonzales, 6501408970
Century 21 Signature Realty
Source: MiRealSource,MLS#: 50171550 Originating MLS: Saginaw Board of REALTORS
Originating MLS: Saginaw Board of REALTORS
Facts & features
Interior
Bedrooms & bathrooms
- Bedrooms: 2
- Bathrooms: 2
- Full bathrooms: 1
- 1/2 bathrooms: 1
- Main level bathrooms: 1
- Main level bedrooms: 2
Primary bedroom
- Level: First
Bedroom 1
- Level: Main
- Area: 210
- Dimensions: 15 x 14
Bedroom 2
- Level: Main
- Area: 187
- Dimensions: 17 x 11
Bathroom 1
- Level: Main
- Area: 88
- Dimensions: 11 x 8
Dining room
- Level: Main
- Area: 143
- Dimensions: 11 x 13
Family room
- Level: Basement
- Area: 544
- Dimensions: 34 x 16
Kitchen
- Level: Main
- Area: 99
- Dimensions: 11 x 9
Living room
- Level: Main
- Area: 286
- Dimensions: 22 x 13
Heating
- Forced Air, Propane
Cooling
- Central Air
Appliances
- Included: Dishwasher, Dryer, Range/Oven, Refrigerator, Washer, Water Softener Owned, Water Heater
- Laundry: In Basement
Features
- Sump Pump, Bar
- Basement: Block,Full,Partially Finished,Interior Entry
- Number of fireplaces: 1
- Fireplace features: Basement
Interior area
- Total structure area: 2,288
- Total interior livable area: 1,694 sqft
- Finished area above ground: 1,144
- Finished area below ground: 550
Property
Parking
- Total spaces: 2
- Parking features: Garage, Attached, Garage Door Opener, Garage Faces Side, Workshop in Garage
- Attached garage spaces: 2
Accessibility
- Accessibility features: Accessible Approach with Ramp, Accessible Bedroom, Accessible Central Living Area, Accessible Full Bath, Accessible Hallway(s)
Features
- Levels: One
- Stories: 1
- Patio & porch: Deck, Porch
- Fencing: Fenced
- Waterfront features: None
- Frontage type: Road
- Frontage length: 150
Lot
- Size: 1 Acres
- Dimensions: 150 x 290
- Features: Rural, Cleared
Details
- Additional structures: Shed(s)
- Parcel number: 1725300016
- Zoning description: Residential
- Special conditions: Private
Construction
Type & style
- Home type: SingleFamily
- Architectural style: Ranch
- Property subtype: Single Family Residence
Materials
- Aluminum Siding, Brick
- Foundation: Basement
Condition
- Year built: 1977
Utilities & green energy
- Sewer: Septic Tank
- Water: Private Well
- Utilities for property: Cable/Internet Avail.
Community & neighborhood
Location
- Region: Mount Morris
- Subdivision: N/A
Other
Other facts
- Listing agreement: Exclusive Right To Sell
- Listing terms: Cash,Conventional,FHA,VA Loan,USDA Loan
Price history
| Date | Event | Price |
|---|---|---|
| 8/4/2025 | Sold | $206,000-6.3%$122/sqft |
Source: | ||
| 8/1/2025 | Pending sale | $219,900$130/sqft |
Source: | ||
| 6/19/2025 | Contingent | $219,900$130/sqft |
Source: | ||
| 4/30/2025 | Price change | $219,900-4.3%$130/sqft |
Source: | ||
| 4/16/2025 | Listed for sale | $229,900+253.7%$136/sqft |
Source: | ||
Public tax history
| Year | Property taxes | Tax assessment |
|---|---|---|
| 2024 | $1,952 | $95,100 +10.1% |
| 2023 | -- | $86,400 +13.8% |
| 2022 | -- | $75,900 +11.5% |
Find assessor info on the county website
Neighborhood: 48458
Nearby schools
GreatSchools rating
- 4/10Haas Elementary SchoolGrades: PK-6Distance: 3.2 mi
- 4/10Genesee High SchoolGrades: 7-12Distance: 3.1 mi
Schools provided by the listing agent
- District: Lakeville Comm School District
Source: MiRealSource. This data may not be complete. We recommend contacting the local school district to confirm school assignments for this home.
Get a cash offer in 3 minutes
Find out how much your home could sell for in as little as 3 minutes with a no-obligation cash offer.
Estimated market value$212,200
Get a cash offer in 3 minutes
Find out how much your home could sell for in as little as 3 minutes with a no-obligation cash offer.
Estimated market value
$212,200
