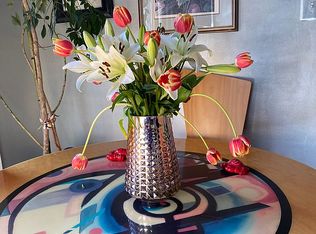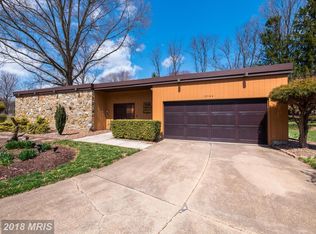Sold for $745,000
$745,000
10136 Spring Pools Ln, Columbia, MD 21044
4beds
2,300sqft
Single Family Residence
Built in 1969
0.31 Acres Lot
$771,600 Zestimate®
$324/sqft
$3,315 Estimated rent
Home value
$771,600
$733,000 - $810,000
$3,315/mo
Zestimate® history
Loading...
Owner options
Explore your selling options
What's special
***UPDATE - FRESHLY PAINTED INTERIOR - What an improvement! - As soon as you advance through the red wooden doors and into the paved courtyard you know you are someplace special. This 1969 classic Columbian home is located in the BIRCHES, one of the areas most desirable neighborhoods and near beautiful Wilde Lake. Fully renovated, the most recent owners kept the clean lines, flat roof (newer), neutral tones, and geometric shapes consistent with MIDCENTURY MODERN ARCHITECTURE. Original hardwood floors shine. The inner courtyard and full-length windows (Andersen) enable the natural light to flood this 4 bed, 2 bath home. Kitchen and baths are all updated for modern functionality using natural building materials like wood, glass, and Silestone countertops. Cozy stone gas fireplace keeps the home warm in the winter. The large screened in porch and ground level dining deck blend into the natural surroundings. Tankless (Rinnai) water heater. Everything you need on the main level and the large finished basement is just a bonus. HOME WARRANTY included. Be the next lucky owner to maintain this GEM of a home and piece of Columbian history!
Zillow last checked: 8 hours ago
Listing updated: October 30, 2023 at 08:34am
Listed by:
Nancy Cummins 410-294-4464,
Long & Foster Real Estate, Inc.,
Listing Team: The Cummins Team
Bought with:
Nick Waldner, 589020
Keller Williams Realty Centre
Scott Moran, 5001591
Keller Williams Realty Centre
Source: Bright MLS,MLS#: MDHW2030680
Facts & features
Interior
Bedrooms & bathrooms
- Bedrooms: 4
- Bathrooms: 2
- Full bathrooms: 2
- Main level bathrooms: 2
- Main level bedrooms: 4
Basement
- Area: 900
Heating
- Forced Air, Natural Gas
Cooling
- Ceiling Fan(s), Central Air, Electric
Appliances
- Included: Microwave, Cooktop, Dishwasher, Disposal, Dryer, Ice Maker, Oven, Refrigerator, Washer, Water Heater, Tankless Water Heater, Gas Water Heater
- Laundry: Has Laundry, Main Level
Features
- Ceiling Fan(s), Combination Dining/Living, Floor Plan - Traditional
- Flooring: Hardwood, Wood
- Doors: Sliding Glass
- Basement: Water Proofing System,Sump Pump
- Number of fireplaces: 1
- Fireplace features: Gas/Propane
Interior area
- Total structure area: 3,200
- Total interior livable area: 2,300 sqft
- Finished area above ground: 2,300
Property
Parking
- Total spaces: 4
- Parking features: Garage Door Opener, Attached, Driveway, On Street
- Attached garage spaces: 2
- Uncovered spaces: 2
Accessibility
- Accessibility features: Accessible Entrance
Features
- Levels: Two
- Stories: 2
- Patio & porch: Deck, Porch, Screened
- Exterior features: Extensive Hardscape, Street Lights
- Pool features: None
- Has view: Yes
- View description: Trees/Woods, Courtyard
Lot
- Size: 0.31 Acres
- Features: Backs to Trees, Cul-De-Sac, Suburban
Details
- Additional structures: Above Grade
- Parcel number: 1415029730
- Zoning: NT
- Zoning description: residential
- Special conditions: Standard
Construction
Type & style
- Home type: SingleFamily
- Architectural style: Mid-Century Modern
- Property subtype: Single Family Residence
Materials
- Combination
- Foundation: Other
- Roof: Flat
Condition
- Good,Very Good
- New construction: No
- Year built: 1969
Utilities & green energy
- Sewer: Public Sewer
- Water: Public
- Utilities for property: Cable Available, Cable, Fiber Optic, Other Internet Service
Community & neighborhood
Location
- Region: Columbia
- Subdivision: The Birches
HOA & financial
HOA
- Has HOA: Yes
- HOA fee: $1,473 annually
- Amenities included: Common Grounds, Jogging Path, Pool Mem Avail, Tot Lots/Playground
- Services included: Reserve Funds
- Association name: COLUMBIA ASSN - VILLAGE OF WILDE LAKE
Other
Other facts
- Listing agreement: Exclusive Right To Sell
- Listing terms: Cash,FHA,Conventional,VA Loan
- Ownership: Fee Simple
- Road surface type: Black Top
Price history
| Date | Event | Price |
|---|---|---|
| 10/30/2023 | Sold | $745,000$324/sqft |
Source: | ||
| 9/18/2023 | Contingent | $745,000$324/sqft |
Source: | ||
| 9/13/2023 | Price change | $745,000-1.3%$324/sqft |
Source: | ||
| 8/22/2023 | Price change | $755,000-2.6%$328/sqft |
Source: | ||
| 8/8/2023 | Listed for sale | $775,000+50.8%$337/sqft |
Source: | ||
Public tax history
| Year | Property taxes | Tax assessment |
|---|---|---|
| 2025 | -- | $596,533 +13.7% |
| 2024 | $5,906 +7.1% | $524,500 +7.1% |
| 2023 | $5,513 +7.7% | $489,633 -6.6% |
Find assessor info on the county website
Neighborhood: 21044
Nearby schools
GreatSchools rating
- 5/10Running Brook Elementary SchoolGrades: PK-5Distance: 0.2 mi
- 8/10Wilde Lake Middle SchoolGrades: 6-8Distance: 1 mi
- 6/10Wilde Lake High SchoolGrades: 9-12Distance: 0.9 mi
Schools provided by the listing agent
- Elementary: Running Brook
- Middle: Wilde Lake
- High: Wilde Lake
- District: Howard County Public School System
Source: Bright MLS. This data may not be complete. We recommend contacting the local school district to confirm school assignments for this home.
Get a cash offer in 3 minutes
Find out how much your home could sell for in as little as 3 minutes with a no-obligation cash offer.
Estimated market value$771,600
Get a cash offer in 3 minutes
Find out how much your home could sell for in as little as 3 minutes with a no-obligation cash offer.
Estimated market value
$771,600

