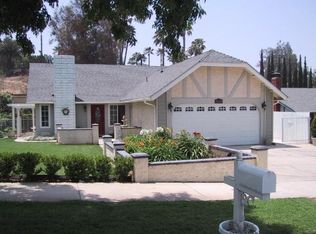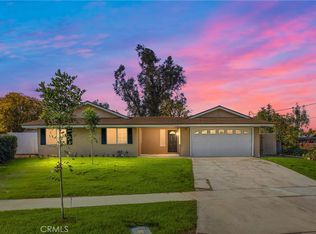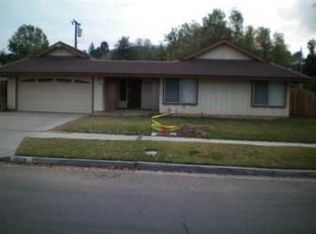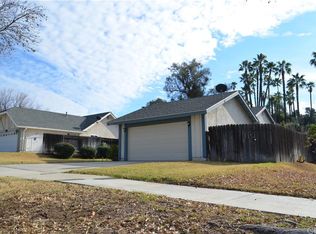Sold for $720,000
Listing Provided by:
LINDA HUERTA DRE #02161052 840-209-5946,
EXP REALTY OF SOUTHERN CA. INC
Bought with: First Team Real Estate
$720,000
10136 Shady View St, Riverside, CA 92503
4beds
1,381sqft
Single Family Residence
Built in 1967
0.3 Acres Lot
$741,200 Zestimate®
$521/sqft
$3,597 Estimated rent
Home value
$741,200
$674,000 - $815,000
$3,597/mo
Zestimate® history
Loading...
Owner options
Explore your selling options
What's special
Welcome to 10136 Shady View St, a delightful 4-bedroom, 2-bathroom home nestled in a serene neighborhood in Riverside. Proudly being sold by the original owner, this home has been lovingly maintained and thoughtfully updated to offer a perfect blend of comfort and style. The interior features recently painted walls and brand new carpet throughout, providing a fresh and inviting ambiance. The kitchen retains its original retro-style tile, offering a unique and charming touch that sets this home apart. Spacious living areas provide the perfect setting for family gatherings and cozy evenings.
Step outside into your private retreat, where the backyard features a sparkling pool and spa, ideal for relaxation and entertaining. Enjoy outdoor dining under the covered patio, with an additional separate covered area for larger gatherings. Two large storage sheds are discreetly tucked away, offering ample space for all your storage needs. With plenty of room for gardening, this backyard is perfect for green thumbs and creating lasting family memories.
Located in an ideal spot for families, this home is within walking distance to top-rated schools and a children’s park. The popular Tyler Mall, with its endless shopping, dining, and entertainment options, is just a short drive away. Convenient freeway access makes commuting a breeze. The neighborhood is quiet, providing a peaceful retreat from busy streets, and with no HOA fees and low taxes, this home is an excellent value.
10136 Shady View St is perfect for families seeking a central location with excellent amenities and a touch of retro flair. Don't miss the opportunity to make this special property your new home! Schedule a showing today and experience all that this wonderful home has to offer.
Zillow last checked: 8 hours ago
Listing updated: July 23, 2024 at 05:48pm
Listing Provided by:
LINDA HUERTA DRE #02161052 840-209-5946,
EXP REALTY OF SOUTHERN CA. INC
Bought with:
Laura Carreras De Uribe, DRE #01708895
First Team Real Estate
Martin Uribe, DRE #01708896
First Team Real Estate
Source: CRMLS,MLS#: EV24127966 Originating MLS: California Regional MLS
Originating MLS: California Regional MLS
Facts & features
Interior
Bedrooms & bathrooms
- Bedrooms: 4
- Bathrooms: 2
- Full bathrooms: 2
- Main level bathrooms: 2
- Main level bedrooms: 4
Bedroom
- Features: All Bedrooms Down
Bathroom
- Features: Tub Shower
Heating
- Central
Cooling
- Central Air
Appliances
- Included: Dryer
- Laundry: Washer Hookup, In Garage
Features
- All Bedrooms Down
- Flooring: Carpet, Tile
- Has fireplace: Yes
- Fireplace features: Living Room
- Common walls with other units/homes: No Common Walls
Interior area
- Total interior livable area: 1,381 sqft
Property
Parking
- Total spaces: 2
- Parking features: Garage
- Attached garage spaces: 2
Features
- Levels: One
- Stories: 1
- Entry location: 1
- Patio & porch: Covered
- Exterior features: Awning(s), Barbecue, Lighting
- Has private pool: Yes
- Pool features: Private
- Has spa: Yes
- Spa features: Private
- Has view: Yes
- View description: Mountain(s), Neighborhood
Lot
- Size: 0.30 Acres
- Features: 0-1 Unit/Acre
Details
- Parcel number: 234192020
- Zoning: R1065
- Special conditions: Standard,Trust
Construction
Type & style
- Home type: SingleFamily
- Architectural style: Craftsman
- Property subtype: Single Family Residence
Materials
- Roof: Tile
Condition
- Turnkey
- New construction: No
- Year built: 1967
Utilities & green energy
- Electric: 220 Volts in Garage, 220 Volts in Laundry
- Sewer: Public Sewer
- Water: Public
- Utilities for property: Cable Connected, Electricity Connected, Natural Gas Connected, Phone Available, Sewer Connected, Water Connected
Community & neighborhood
Community
- Community features: Curbs, Street Lights, Suburban, Sidewalks
Location
- Region: Riverside
Other
Other facts
- Listing terms: Cash to New Loan,Conventional,FHA,Freddie Mac,Submit,VA Loan
Price history
| Date | Event | Price |
|---|---|---|
| 7/23/2024 | Sold | $720,000+2.9%$521/sqft |
Source: | ||
| 7/17/2024 | Pending sale | $699,999$507/sqft |
Source: | ||
| 7/3/2024 | Contingent | $699,999$507/sqft |
Source: | ||
| 6/27/2024 | Listed for sale | $699,999$507/sqft |
Source: | ||
Public tax history
| Year | Property taxes | Tax assessment |
|---|---|---|
| 2025 | $8,278 +597.8% | $740,000 +576.8% |
| 2024 | $1,186 +0.5% | $109,335 +2% |
| 2023 | $1,180 +1.9% | $107,192 +2% |
Find assessor info on the county website
Neighborhood: Arlington South
Nearby schools
GreatSchools rating
- 4/10Harrison Elementary SchoolGrades: K-6Distance: 0.4 mi
- 5/10Chemawa Middle SchoolGrades: 7-8Distance: 1.8 mi
- 5/10Arlington High SchoolGrades: 9-12Distance: 1.5 mi
Get a cash offer in 3 minutes
Find out how much your home could sell for in as little as 3 minutes with a no-obligation cash offer.
Estimated market value$741,200
Get a cash offer in 3 minutes
Find out how much your home could sell for in as little as 3 minutes with a no-obligation cash offer.
Estimated market value
$741,200



