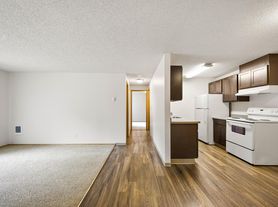This stunning 3-bedroom, 2-bathroom home offers comfort, style, and functionality all on one level. The property welcomes you with exceptional curb appeal a large front yard with manicured bushes, mature landscaping, and a two-car garage.
Inside, you'll find beautiful wood flooring throughout the main living areas and an open floor plan filled with natural light. The inviting living room features vaulted ceilings, a cozy fireplace, a ceiling fan, and a large front-facing window that brightens the space. The adjoining dining area is perfect for family meals or entertaining guests, with a long pendant light and multiple windows overlooking the yard.
The modern kitchen is the heart of the home, featuring elegant white granite countertops, a spacious center island with extra storage, and sleek stainless steel appliances including a French door refrigerator, glass-top oven, mounted microwave, and dishwasher. The deep single-basin ceramic sink sits below a window and seamlessly complements the white cabinetry and countertops for a clean, contemporary look.
Down the hall, the three bedrooms are all carpeted for comfort. The primary suite offers vaulted ceilings, a large window, and a spacious walk-in closet with built-in shelving. The attached primary bathroom includes a double vanity with a long countertop and mirror, and a glass-enclosed step-in shower. The two additional bedrooms are generous in size and ideal for guests, children, or a home office, with a full bathroom conveniently located between them.
Step outside through the sliding glass door to enjoy a beautifully landscaped backyard with a lush lawn, raised planter boxes, small bushes, and a mature tree that adds shade and serenity to the space perfect for relaxing or entertaining.
This single-level home combines modern updates, open-concept living, and a peaceful setting a perfect balance of comfort and style.
Visit our website to apply and view other homes we have available!
Do you need property management services?
Maximize your income and cut your costs!
House for rent
$2,650/mo
10136 SW Evergreen Ct, Wilsonville, OR 97070
3beds
1,444sqft
Price may not include required fees and charges.
Single family residence
Available Wed Oct 22 2025
-- Pets
-- A/C
-- Laundry
-- Parking
-- Heating
What's special
Cozy fireplaceSleek stainless steel appliancesLarge front yardBeautifully landscaped backyardWalk-in closetGlass-enclosed step-in showerVaulted ceilings
- --
- on Zillow |
- --
- views |
- --
- saves |
Travel times
Looking to buy when your lease ends?
Get a special Zillow offer on an account designed to grow your down payment. Save faster with up to a 6% match & an industry leading APY.
Offer exclusive to Foyer+; Terms apply. Details on landing page.
Facts & features
Interior
Bedrooms & bathrooms
- Bedrooms: 3
- Bathrooms: 2
- Full bathrooms: 2
Features
- Walk In Closet
Interior area
- Total interior livable area: 1,444 sqft
Video & virtual tour
Property
Parking
- Details: Contact manager
Features
- Exterior features: Walk In Closet
Details
- Parcel number: 01459683
Construction
Type & style
- Home type: SingleFamily
- Property subtype: Single Family Residence
Community & HOA
Location
- Region: Wilsonville
Financial & listing details
- Lease term: Contact For Details
Price history
| Date | Event | Price |
|---|---|---|
| 10/17/2025 | Listed for rent | $2,650$2/sqft |
Source: Zillow Rentals | ||
| 7/12/2021 | Sold | $501,000+16.5%$347/sqft |
Source: | ||
| 6/8/2021 | Pending sale | $429,900$298/sqft |
Source: | ||
| 6/2/2021 | Listed for sale | $429,900+72%$298/sqft |
Source: | ||
| 6/16/2013 | Sold | $250,000-3.8%$173/sqft |
Source: | ||
