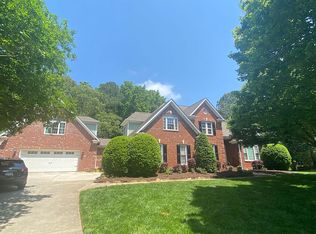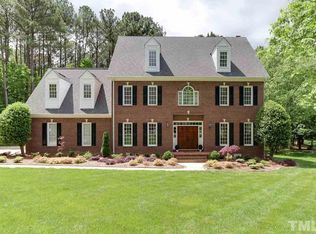Sold for $914,000
$914,000
10136 Old Warden Rd, Raleigh, NC 27615
4beds
3,729sqft
Single Family Residence, Residential
Built in 1998
0.93 Acres Lot
$1,008,200 Zestimate®
$245/sqft
$5,167 Estimated rent
Home value
$1,008,200
$958,000 - $1.07M
$5,167/mo
Zestimate® history
Loading...
Owner options
Explore your selling options
What's special
Exquisite custom-built home with 4 bedrooms, bonus room, office, and 3.5 baths situated on almost an acre lot. Upon entry, you'll be greeted by graceful landscaping leading you into an elegant interior. The main living space boasts beautiful hardwood floors with a dining room featuring a tray ceiling and wainscoting, perfect for hosting guests. The spacious living room is accented by built-in cabinets that provide storage and a space to showcase your treasured items. The big kitchen features white cabinets, granite counters, and provides an ideal space for entertaining. The owner's suite, located on the first floor, is a peaceful retreat complete with an updated spa-like bathroom, including a free-standing tub, double vanity, walk-in closet with built-ins, and beautifully tiled floors and walls. Additional updates include a tankless water heater, new windows throughout the front of the home, a newer roof (2018), downstairs HVAC 2022, new carpet and new gutters with gutter guards. Step out onto the oversized deck and enjoy the summer afternoons in the oasis of the flat, fenced backyard.
Zillow last checked: 8 hours ago
Listing updated: November 18, 2025 at 08:17am
Listed by:
Naama Shaked 919-670-6380,
Berkshire Hathaway HomeService
Bought with:
Andrea Hounshell, 275212
Keller Williams Legacy
Source: Doorify MLS,MLS#: 2505650
Facts & features
Interior
Bedrooms & bathrooms
- Bedrooms: 4
- Bathrooms: 4
- Full bathrooms: 3
- 1/2 bathrooms: 1
Heating
- Electric, Forced Air, Natural Gas
Cooling
- Central Air
Appliances
- Included: Dishwasher, Gas Cooktop, Microwave, Tankless Water Heater, Oven
- Laundry: Main Level
Features
- Bookcases, Ceiling Fan(s), Double Vanity, Entrance Foyer, Granite Counters, Pantry, Master Downstairs, Shower Only, Smooth Ceilings, Soaking Tub, Vaulted Ceiling(s), Walk-In Closet(s), Walk-In Shower, Water Closet
- Flooring: Carpet, Hardwood, Tile
- Windows: Skylight(s)
- Number of fireplaces: 1
- Fireplace features: Gas, Gas Log
Interior area
- Total structure area: 3,729
- Total interior livable area: 3,729 sqft
- Finished area above ground: 3,729
- Finished area below ground: 0
Property
Parking
- Total spaces: 2
- Parking features: Attached, Circular Driveway, Garage, Garage Door Opener
- Attached garage spaces: 2
Features
- Levels: Two
- Stories: 2
- Patio & porch: Deck, Porch
- Exterior features: Fenced Yard, Rain Gutters
- Has view: Yes
Lot
- Size: 0.93 Acres
- Dimensions: 226 x 235 x 115 x 319
- Features: Landscaped, Wooded
Details
- Parcel number: 0799474837
Construction
Type & style
- Home type: SingleFamily
- Architectural style: Traditional
- Property subtype: Single Family Residence, Residential
Materials
- Brick, Fiber Cement
Condition
- New construction: No
- Year built: 1998
Utilities & green energy
- Sewer: Septic Tank
- Water: Public
Community & neighborhood
Location
- Region: Raleigh
- Subdivision: Chandler Pointe
HOA & financial
HOA
- Has HOA: Yes
- HOA fee: $165 annually
Price history
| Date | Event | Price |
|---|---|---|
| 6/7/2023 | Sold | $914,000+6.3%$245/sqft |
Source: | ||
| 4/20/2023 | Pending sale | $859,900$231/sqft |
Source: | ||
| 4/20/2023 | Contingent | $859,900$231/sqft |
Source: | ||
| 4/19/2023 | Listed for sale | $859,900+63.8%$231/sqft |
Source: | ||
| 6/20/2014 | Sold | $525,000-2.8%$141/sqft |
Source: Doorify MLS #1933619 Report a problem | ||
Public tax history
Tax history is unavailable.
Find assessor info on the county website
Neighborhood: 27615
Nearby schools
GreatSchools rating
- 4/10Baileywick Road ElementaryGrades: PK-5Distance: 2.4 mi
- 8/10West Millbrook MiddleGrades: 6-8Distance: 4.5 mi
- 6/10Millbrook HighGrades: 9-12Distance: 6.8 mi
Schools provided by the listing agent
- Elementary: Wake - Baileywick
- Middle: Wake - West Millbrook
- High: Wake - Millbrook
Source: Doorify MLS. This data may not be complete. We recommend contacting the local school district to confirm school assignments for this home.
Get a cash offer in 3 minutes
Find out how much your home could sell for in as little as 3 minutes with a no-obligation cash offer.
Estimated market value
$1,008,200

