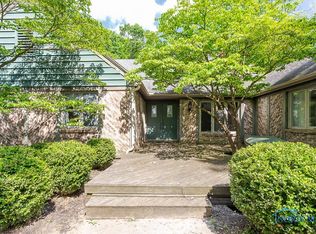Sold for $220,000
$220,000
10135 Providence Neapolis Swanton Rd, Grand Rapids, OH 43522
6beds
3,468sqft
Single Family Residence
Built in 1973
2 Acres Lot
$311,600 Zestimate®
$63/sqft
$3,156 Estimated rent
Home value
$311,600
$268,000 - $355,000
$3,156/mo
Zestimate® history
Loading...
Owner options
Explore your selling options
What's special
Rare opportunity for this sprawling country home. Main portion of the home offers 5 bedrooms, living room, dining room, eat-in kitchen, lower level family room, large utility room, 1.5 baths and a screened-in porch. Additional living space has separate entrance and offers 1-2 beds, living room, family room/den and a full bath. Both main house and additional living space is connected by a large workshop and 2 car garage. All this is situated in a 2 acre fenced-in lot. No zoning offers endless possibilities. Schedule your private tour today!
Zillow last checked: 8 hours ago
Listing updated: October 13, 2025 at 11:37pm
Listed by:
Jason R Baker 419-349-3867,
iLink Real Estate Company, LLC
Bought with:
Jacob Wittmer, 2019004903
The Danberry Co
Source: NORIS,MLS#: 6098529
Facts & features
Interior
Bedrooms & bathrooms
- Bedrooms: 6
- Bathrooms: 3
- Full bathrooms: 2
- 1/2 bathrooms: 1
Primary bedroom
- Level: Main
- Dimensions: 21 x 16
Bedroom 2
- Level: Upper
- Dimensions: 14 x 9
Bedroom 3
- Level: Upper
- Dimensions: 11 x 10
Bedroom 4
- Level: Lower
- Dimensions: 13 x 11
Bedroom 5
- Level: Lower
- Dimensions: 11 x 11
Dining room
- Level: Upper
- Dimensions: 12 x 9
Family room
- Level: Main
- Dimensions: 16 x 12
Kitchen
- Level: Upper
- Dimensions: 18 x 12
Living room
- Features: Ceiling Fan(s)
- Level: Main
- Dimensions: 20 x 10
Heating
- Forced Air, Propane
Cooling
- Central Air
Appliances
- Included: Water Heater, Electric Range Connection
- Laundry: Gas Dryer Hookup
Features
- Ceiling Fan(s), Eat-in Kitchen, Primary Bathroom
- Flooring: Carpet, Tile, Vinyl, Laminate
- Has fireplace: Yes
- Fireplace features: Basement, Family Room, Recreation Room, Wood Burning
Interior area
- Total structure area: 3,468
- Total interior livable area: 3,468 sqft
Property
Parking
- Total spaces: 2
- Parking features: Asphalt, Attached Garage, Circular Driveway, Driveway
- Garage spaces: 2
- Has uncovered spaces: Yes
Features
- Levels: Bi-Level
Lot
- Size: 2 Acres
- Dimensions: 190x458
Details
- Additional structures: Shed(s)
- Parcel number: 5112964
- Other equipment: DC Well Pump
Construction
Type & style
- Home type: SingleFamily
- Architectural style: Traditional
- Property subtype: Single Family Residence
Materials
- Brick, Vinyl Siding
- Foundation: Slab
- Roof: Shingle
Condition
- Year built: 1973
Utilities & green energy
- Electric: Circuit Breakers
- Sewer: Septic Tank
- Water: Well
Community & neighborhood
Location
- Region: Grand Rapids
- Subdivision: None
Other
Other facts
- Listing terms: Cash,Conventional
Price history
| Date | Event | Price |
|---|---|---|
| 6/16/2023 | Sold | $220,000+2.3%$63/sqft |
Source: NORIS #6098529 Report a problem | ||
| 6/16/2023 | Pending sale | $215,000$62/sqft |
Source: NORIS #6098529 Report a problem | ||
| 5/15/2023 | Contingent | $215,000$62/sqft |
Source: NORIS #6098529 Report a problem | ||
| 5/5/2023 | Listed for sale | $215,000$62/sqft |
Source: NORIS #6098529 Report a problem | ||
| 3/7/2023 | Contingent | $215,000$62/sqft |
Source: NORIS #6098529 Report a problem | ||
Public tax history
| Year | Property taxes | Tax assessment |
|---|---|---|
| 2024 | $3,487 -8.7% | $73,710 -3.2% |
| 2023 | $3,819 -1.3% | $76,160 |
| 2022 | $3,868 0% | $76,160 |
Find assessor info on the county website
Neighborhood: 43522
Nearby schools
GreatSchools rating
- 5/10Grand Rapids Elementary SchoolGrades: PK-5Distance: 7.1 mi
- 7/10Otsego Junior High SchoolGrades: 6-8Distance: 6.9 mi
- 8/10Otsego High SchoolGrades: 9-12Distance: 6.9 mi
Schools provided by the listing agent
- Elementary: Otsego
- High: Otsego
Source: NORIS. This data may not be complete. We recommend contacting the local school district to confirm school assignments for this home.
Get pre-qualified for a loan
At Zillow Home Loans, we can pre-qualify you in as little as 5 minutes with no impact to your credit score.An equal housing lender. NMLS #10287.
Sell with ease on Zillow
Get a Zillow Showcase℠ listing at no additional cost and you could sell for —faster.
$311,600
2% more+$6,232
With Zillow Showcase(estimated)$317,832
