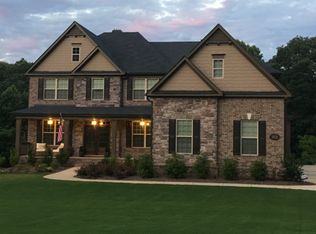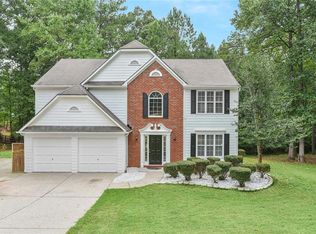Closed
$225,320
10135 Peaks Pkwy, Milton, GA 30004
6beds
6,862sqft
Single Family Residence, Residential
Built in 2016
1.01 Acres Lot
$1,415,900 Zestimate®
$33/sqft
$6,358 Estimated rent
Home value
$1,415,900
$1.27M - $1.57M
$6,358/mo
Zestimate® history
Loading...
Owner options
Explore your selling options
What's special
Nestled in the heart of Milton, this timeless farmhouse on a cul-de-sac invites with a covered porch with lanterns and a beadboard ceiling. The two-story foyer is flanked by a shiplap-lined office and an elegant dining room with a tray ceiling, a recessed niche for a buffet and an adjoining butler’s pantry. The two-story great room impresses with a masonry fireplace, flanking built-ins and a bowed window wall flooding the room with natural light. The beautiful dark hardwood floors continue into the casual dining room and kitchen, where a shiplap-lined ceiling unites the spaces. The kitchen features white cabinetry, stainless steel appliances, an island with seating, a walk-in pantry with custom shelving, an adjacent mudroom with designer tile, and a fireside keeping room with additional built-ins. Enjoy easy access off the casual dining area to the screened porch and open-air porch with stairs to the backyard – perfect for dining al fresco, grilling and entertaining. Upstairs, unwind in the sprawling primary suite, which features a fireside sitting area with a cathedral ceiling, a bedroom with a tray ceiling, a spacious walk-in closet and an en suite bathroom with high ceilings, separate vanities, a sizable soaking bathtub, a separate shower and access to the laundry room. Four additional bedrooms and three bathrooms complete the upper level. Finished in late 2020, the incredible living spaces on the terrace level include a large family room, a billiard/recreation room, a wet bar with a wine refrigerator, a full bathroom with a seamless glass shower, a gym, and a bedroom currently used as an office. Enjoy access to the brick-lined lower-level covered patio, complete with a hot tub and access to the walk-out backyard. Situated on over an acre, the large, fenced backyard includes a grassy play area, stairs leading down to a firepit, mature trees and lots of privacy. The home also includes a three-car garage with epoxy floors and a side entry into the mudroom from the flat driveway. Located in the neighborhood of Northpoint Forest, the community shares amenities with nearby Blue Valley, which include a swimming pool, lighted tennis courts, a covered cabana, a playground, a lake and green space. Golf carts are also allowed throughout the community, and the home is just moments from Publix, 7 Acre Barn Grill, Scottsdale Farms and all the perks of Milton living. Welcome home!
Zillow last checked: 8 hours ago
Listing updated: August 30, 2024 at 11:06am
Listing Provided by:
JENNY DOYLE,
Atlanta Fine Homes Sotheby's International
Bought with:
Keely McNeal, 412627
RE/MAX Legends
Source: FMLS GA,MLS#: 7400348
Facts & features
Interior
Bedrooms & bathrooms
- Bedrooms: 6
- Bathrooms: 6
- Full bathrooms: 5
- 1/2 bathrooms: 1
- Main level bathrooms: 1
- Main level bedrooms: 1
Primary bedroom
- Features: Oversized Master, Sitting Room
- Level: Oversized Master, Sitting Room
Bedroom
- Features: Oversized Master, Sitting Room
Primary bathroom
- Features: Double Vanity, Separate Tub/Shower, Vaulted Ceiling(s)
Dining room
- Features: Seats 12+, Separate Dining Room
Kitchen
- Features: Cabinets White, Eat-in Kitchen, Keeping Room, Kitchen Island, Pantry Walk-In, Stone Counters, View to Family Room
Heating
- Forced Air, Natural Gas
Cooling
- Ceiling Fan(s), Central Air
Appliances
- Included: Dishwasher, Double Oven, Gas Oven, Gas Range, Microwave, Range Hood, Refrigerator
- Laundry: Sink
Features
- Beamed Ceilings, Double Vanity, Entrance Foyer 2 Story, High Ceilings 10 ft Main, High Ceilings 10 ft Upper, High Speed Internet, Tray Ceiling(s), Walk-In Closet(s), Wet Bar, Other
- Flooring: Carpet, Ceramic Tile, Hardwood
- Windows: None
- Basement: Exterior Entry,Finished,Full,Interior Entry,Walk-Out Access
- Number of fireplaces: 3
- Fireplace features: Brick, Gas Log, Great Room, Keeping Room, Master Bedroom
- Common walls with other units/homes: No Common Walls
Interior area
- Total structure area: 6,862
- Total interior livable area: 6,862 sqft
- Finished area above ground: 4,507
- Finished area below ground: 2,119
Property
Parking
- Total spaces: 3
- Parking features: Attached, Driveway, Garage, Garage Faces Side, Kitchen Level
- Attached garage spaces: 3
- Has uncovered spaces: Yes
Accessibility
- Accessibility features: None
Features
- Levels: Two
- Stories: 2
- Patio & porch: Covered, Deck, Front Porch, Patio, Rear Porch, Screened
- Exterior features: Private Yard, Other
- Pool features: None
- Has spa: Yes
- Spa features: Private
- Fencing: Back Yard,Fenced,Wood
- Has view: Yes
- View description: Trees/Woods
- Waterfront features: None
- Body of water: None
Lot
- Size: 1.01 Acres
- Features: Back Yard, Cul-De-Sac, Front Yard, Landscaped, Private
Details
- Additional structures: None
- Parcel number: 22 468002431511
- Other equipment: None
- Horse amenities: None
Construction
Type & style
- Home type: SingleFamily
- Architectural style: Craftsman
- Property subtype: Single Family Residence, Residential
Materials
- HardiPlank Type
- Foundation: Concrete Perimeter
- Roof: Composition
Condition
- Resale
- New construction: No
- Year built: 2016
Utilities & green energy
- Electric: None
- Sewer: Septic Tank
- Water: Public
- Utilities for property: Underground Utilities
Green energy
- Energy efficient items: None
- Energy generation: None
Community & neighborhood
Security
- Security features: None
Community
- Community features: Curbs, Homeowners Assoc, Playground, Pool, Sidewalks, Tennis Court(s)
Location
- Region: Milton
- Subdivision: Northpoint Forest
HOA & financial
HOA
- Has HOA: Yes
- HOA fee: $1,000 annually
- Services included: Swim, Tennis
Other
Other facts
- Road surface type: Paved
Price history
| Date | Event | Price |
|---|---|---|
| 12/20/2024 | Sold | $225,320-83.9%$33/sqft |
Source: Public Record | ||
| 8/30/2024 | Sold | $1,400,000-5.1%$204/sqft |
Source: | ||
| 8/6/2024 | Pending sale | $1,475,000$215/sqft |
Source: | ||
| 6/22/2024 | Price change | $1,475,000-1.7%$215/sqft |
Source: | ||
| 6/13/2024 | Listed for sale | $1,500,000+119.1%$219/sqft |
Source: | ||
Public tax history
| Year | Property taxes | Tax assessment |
|---|---|---|
| 2024 | $4,711 +15.2% | $556,560 |
| 2023 | $4,089 -8% | $556,560 +37.5% |
| 2022 | $4,443 +0.5% | $404,760 +19.2% |
Find assessor info on the county website
Neighborhood: 30004
Nearby schools
GreatSchools rating
- 8/10Birmingham Falls Elementary SchoolGrades: PK-5Distance: 3.4 mi
- 7/10Hopewell Middle SchoolGrades: 6-8Distance: 5.5 mi
- 9/10Cambridge High SchoolGrades: 9-12Distance: 4.6 mi
Schools provided by the listing agent
- Elementary: Birmingham Falls
- Middle: Hopewell
- High: Cambridge
Source: FMLS GA. This data may not be complete. We recommend contacting the local school district to confirm school assignments for this home.
Get a cash offer in 3 minutes
Find out how much your home could sell for in as little as 3 minutes with a no-obligation cash offer.
Estimated market value
$1,415,900
Get a cash offer in 3 minutes
Find out how much your home could sell for in as little as 3 minutes with a no-obligation cash offer.
Estimated market value
$1,415,900

