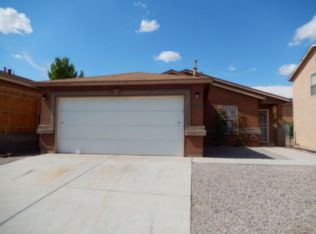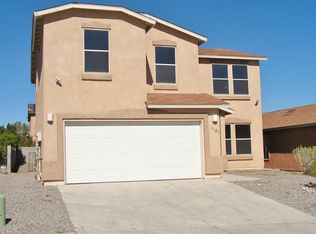Beautifully updated 4-bedroom, 2-bath home in Westgate Heights with 1,667 sq ft of open living space. Features include a modern kitchen with granite countertops and stainless steel appliances, fresh paint and flooring throughout, updated bathrooms, refrigerated air, and a spacious primary suite with soaking tub and separate shower. Enjoy a private backyard, 2-car garage. Conveniently located near schools, parks, and easy highway access. No more than 2 pets total. Renter pays utilities.
This property is off market, which means it's not currently listed for sale or rent on Zillow. This may be different from what's available on other websites or public sources.

