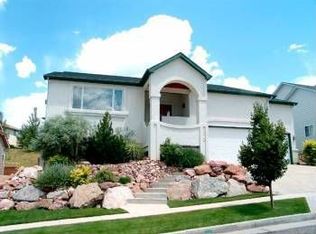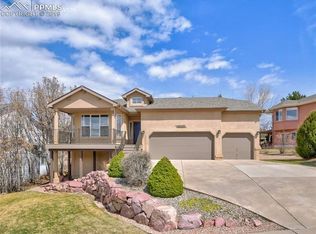Sold for $570,000
$570,000
10135 Clear Creek Rd, Colorado Springs, CO 80920
5beds
3,159sqft
Single Family Residence
Built in 1997
9,583.2 Square Feet Lot
$-- Zestimate®
$180/sqft
$3,038 Estimated rent
Home value
Not available
Estimated sales range
Not available
$3,038/mo
Zestimate® history
Loading...
Owner options
Explore your selling options
What's special
District 20 Gem! Pride of Ownership is evident in this spacious property featuring 5 bedrooms, 4 bathrooms, and a 3-car garage. Living Room and Dining Room provide for intimate entertaining, yet open, light and airy! Family Room boasts tons of natural light, vaulted ceilings and a cozy fireplace, making it a great space for curling up and reading a good book. Spacious Kitchen with generous cabinet storage, stainless appliances and eating nook. large laundry and powder room complete the main level. The upper level plays host to a common area connecting the 4 upper bedrooms. Enter the Primary Suite through double doors and you will find a nicely sized bedroom with Stunning Views of Pikes Peak, a 5-piece en-suite bathroom to include separate soaking tub and huge walk in closet with custom built ins! In addition to the primary bedroom, you will find three more bedrooms upstairs, one more bathroom, and an opening to below. Efficient basement provides an additional flex room (currently being used as a bedroom), a bedroom and nicely appointed bathroom. Step out into the backyard where you will find plenty of space and privacy from neighbors, as well as a sizeable deck/patio that will allow for great summer entertaining! Brand New Roof, January 2025 ~ Epoxy Flooring in Garage ~ Near Powers ~ Near Interquest ~ Shopping ~ Hospitals ~ Award Winning D20 Schools. WELCOME HOME!
Zillow last checked: 8 hours ago
Listing updated: April 03, 2025 at 05:59pm
Listed by:
Susie Foote CLHMS CNE GRI SRES 719-314-9500,
Keller Williams Clients Choice Realty,
Stephen Foote 719-205-9632
Bought with:
Sheena Crompton ABR CLHMS MRP
Exp Realty LLC
Source: Pikes Peak MLS,MLS#: 5990268
Facts & features
Interior
Bedrooms & bathrooms
- Bedrooms: 5
- Bathrooms: 4
- Full bathrooms: 3
- 1/2 bathrooms: 1
Basement
- Area: 946
Heating
- Forced Air, Natural Gas
Cooling
- Ceiling Fan(s)
Appliances
- Included: Dishwasher, Disposal, Dryer, Microwave, Refrigerator, Washer
- Laundry: Electric Hook-up, Main Level
Features
- 6-Panel Doors, Skylight (s), Breakfast Bar, High Speed Internet
- Flooring: Carpet, Tile, Wood Laminate
- Basement: Partial,Partially Finished
- Number of fireplaces: 1
- Fireplace features: Gas, One
Interior area
- Total structure area: 3,159
- Total interior livable area: 3,159 sqft
- Finished area above ground: 2,213
- Finished area below ground: 946
Property
Parking
- Total spaces: 3
- Parking features: Attached, Garage Door Opener, Concrete Driveway
- Attached garage spaces: 3
Features
- Levels: Two
- Stories: 2
- Patio & porch: Wood Deck
- Exterior features: Auto Sprinkler System
- Fencing: Back Yard
- Has view: Yes
- View description: Mountain(s), View of Pikes Peak
Lot
- Size: 9,583 sqft
- Features: Sloped, Near Fire Station, Near Hospital, Near Park, Near Schools, Near Shopping Center, HOA Required $, Landscaped
Details
- Parcel number: 6228101064
Construction
Type & style
- Home type: SingleFamily
- Property subtype: Single Family Residence
Materials
- Masonite, Wood Siding
- Roof: Composite Shingle
Condition
- Existing Home
- New construction: No
- Year built: 1997
Utilities & green energy
- Water: Municipal
- Utilities for property: Electricity Available
Community & neighborhood
Location
- Region: Colorado Springs
HOA & financial
HOA
- HOA fee: $195 semi-annually
- Services included: Covenant Enforcement, Management
Other
Other facts
- Listing terms: Cash,Conventional,VA Loan
Price history
| Date | Event | Price |
|---|---|---|
| 4/3/2025 | Sold | $570,000-0.9%$180/sqft |
Source: | ||
| 2/27/2025 | Contingent | $575,000$182/sqft |
Source: | ||
| 2/24/2025 | Price change | $575,000-4.2%$182/sqft |
Source: | ||
| 2/5/2025 | Listed for sale | $600,000+69%$190/sqft |
Source: | ||
| 5/16/2017 | Sold | $355,000+1.4%$112/sqft |
Source: Public Record Report a problem | ||
Public tax history
| Year | Property taxes | Tax assessment |
|---|---|---|
| 2024 | $2,054 +5.8% | $38,640 |
| 2023 | $1,941 -10% | $38,640 +31.7% |
| 2022 | $2,157 | $29,330 -2.8% |
Find assessor info on the county website
Neighborhood: Briargate
Nearby schools
GreatSchools rating
- 7/10Mountain View Elementary SchoolGrades: K-5Distance: 0.2 mi
- 9/10Challenger Middle SchoolGrades: 6-8Distance: 0.2 mi
- 10/10Pine Creek High SchoolGrades: 9-12Distance: 0.9 mi
Schools provided by the listing agent
- Elementary: Mountain View
- Middle: Challenger
- High: Pine Creek
- District: Academy-20
Source: Pikes Peak MLS. This data may not be complete. We recommend contacting the local school district to confirm school assignments for this home.
Get pre-qualified for a loan
At Zillow Home Loans, we can pre-qualify you in as little as 5 minutes with no impact to your credit score.An equal housing lender. NMLS #10287.

