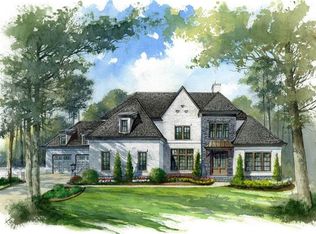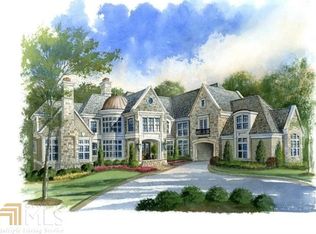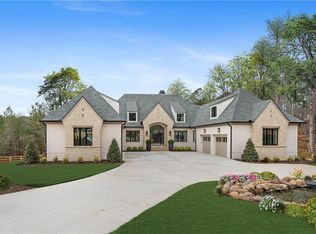EXQUISITE COURTYARD HOME IN MILTON this is our latest offering and gives buyers the opportunity to get into Mayfair under $1.5M Construction is due to start soon and can still be modified. Featuring our signature porte cochere as well as spray foam insulation through out. As with all our homes this one has the zip system sheathing and premium floor , windows, appliance and closet options. 1 acre lot, Master on Main and one of the best views in the neighborhood backing up to active horse pastures.This one will go fast. call for more details and to schedule appointment. 2018-07-27
This property is off market, which means it's not currently listed for sale or rent on Zillow. This may be different from what's available on other websites or public sources.


