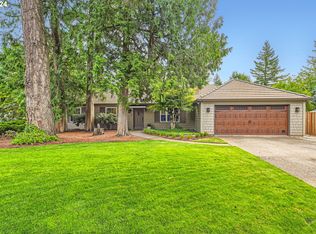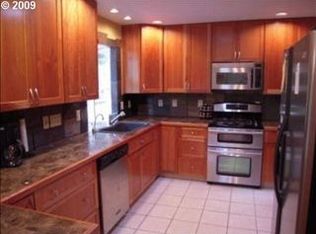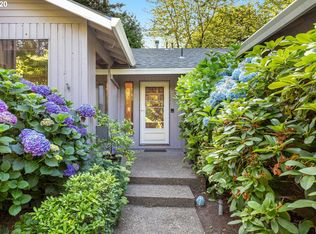Sold
$587,000
10134 SW 50th Ave, Portland, OR 97219
3beds
1,384sqft
Residential, Single Family Residence
Built in 1970
10,018.8 Square Feet Lot
$573,900 Zestimate®
$424/sqft
$2,891 Estimated rent
Home value
$573,900
$534,000 - $614,000
$2,891/mo
Zestimate® history
Loading...
Owner options
Explore your selling options
What's special
This stylishly updated SW Portland ranch blends comfort, convenience, and character on an oversized 0.23-acre corner lot with rare RV/boat parking and no HOA. Step inside to fresh interior paint, refinished hardwood floors, new tile, and a tastefully updated kitchen featuring new countertops, sink, garbage disposal, and appliances—perfectly dialed in for everyday living and easy entertaining.The two bathrooms have been thoughtfully refreshed with updated vanities, lighting, tilework, and elevated touches like a Bluetooth speaker exhaust fan and beadboard detailing. Multiple sliding doors create a bright, seamless flow to the private, fenced backyard—ideal for hosting or unwinding.An oversized 2-car garage and gated side-yard access make RV or trailer parking effortless. Recent exterior upgrades include fresh paint (2023), a new garage door, and professional fencing.Located in a highly central pocket of SW Portland with quick access to I-5, this home offers a seamless commute to OHSU, Lake Oswego, Multnomah Village, Gabriel Park, and Downtown. Move-in ready, well cared for, and packed with smart updates—it’s a rare blend of space, style, and location. [Home Energy Score = 4. HES Report at https://rpt.greenbuildingregistry.com/hes/OR10203353]
Zillow last checked: 8 hours ago
Listing updated: May 21, 2025 at 12:40pm
Listed by:
Mark Reeves 503-866-5534,
eXp Realty, LLC
Bought with:
Susie Hansen, 990600174
Premiere Property Group, LLC
Source: RMLS (OR),MLS#: 250553413
Facts & features
Interior
Bedrooms & bathrooms
- Bedrooms: 3
- Bathrooms: 2
- Full bathrooms: 2
- Main level bathrooms: 2
Primary bedroom
- Level: Main
- Area: 132
- Dimensions: 11 x 12
Bedroom 2
- Level: Main
- Area: 110
- Dimensions: 10 x 11
Bedroom 3
- Level: Main
- Area: 108
- Dimensions: 9 x 12
Dining room
- Level: Main
- Area: 121
- Dimensions: 11 x 11
Family room
- Level: Main
- Area: 143
- Dimensions: 11 x 13
Kitchen
- Level: Main
- Area: 187
- Width: 17
Living room
- Level: Main
- Area: 240
- Dimensions: 15 x 16
Heating
- Forced Air
Appliances
- Included: Dishwasher, Disposal, Free-Standing Range, Microwave, Gas Water Heater
Features
- Windows: Double Pane Windows, Vinyl Frames
- Basement: Crawl Space
- Number of fireplaces: 1
- Fireplace features: Wood Burning
Interior area
- Total structure area: 1,384
- Total interior livable area: 1,384 sqft
Property
Parking
- Total spaces: 2
- Parking features: RV Access/Parking, RV Boat Storage, Attached
- Attached garage spaces: 2
Accessibility
- Accessibility features: Main Floor Bedroom Bath, One Level, Accessibility
Features
- Levels: One
- Stories: 1
- Exterior features: Yard
- Fencing: Fenced
- Has view: Yes
- View description: Trees/Woods
Lot
- Size: 10,018 sqft
- Features: Corner Lot, Level, SqFt 10000 to 14999
Details
- Additional structures: RVParking, RVBoatStorage
- Parcel number: R212554
Construction
Type & style
- Home type: SingleFamily
- Architectural style: Ranch
- Property subtype: Residential, Single Family Residence
Materials
- Wood Siding
- Foundation: Concrete Perimeter
- Roof: Composition
Condition
- Resale
- New construction: No
- Year built: 1970
Utilities & green energy
- Gas: Gas
- Sewer: Public Sewer
- Water: Public
- Utilities for property: Cable Connected, DSL
Community & neighborhood
Location
- Region: Portland
Other
Other facts
- Listing terms: Conventional,FHA,VA Loan
Price history
| Date | Event | Price |
|---|---|---|
| 5/21/2025 | Sold | $587,000+2.1%$424/sqft |
Source: | ||
| 4/22/2025 | Pending sale | $575,000$415/sqft |
Source: | ||
| 4/17/2025 | Price change | $575,000+15%$415/sqft |
Source: | ||
| 7/19/2022 | Pending sale | $500,000-1%$361/sqft |
Source: | ||
| 7/18/2022 | Sold | $505,000+1%$365/sqft |
Source: | ||
Public tax history
| Year | Property taxes | Tax assessment |
|---|---|---|
| 2025 | $8,758 +4.2% | $326,380 +3% |
| 2024 | $8,405 +3.2% | $316,880 +3% |
| 2023 | $8,145 +2.2% | $307,660 +3% |
Find assessor info on the county website
Neighborhood: Crestwood
Nearby schools
GreatSchools rating
- 8/10Markham Elementary SchoolGrades: K-5Distance: 0.2 mi
- 8/10Jackson Middle SchoolGrades: 6-8Distance: 0.7 mi
- 8/10Ida B. Wells-Barnett High SchoolGrades: 9-12Distance: 2.6 mi
Schools provided by the listing agent
- Elementary: Markham
- Middle: Jackson
- High: Ida B Wells
Source: RMLS (OR). This data may not be complete. We recommend contacting the local school district to confirm school assignments for this home.
Get a cash offer in 3 minutes
Find out how much your home could sell for in as little as 3 minutes with a no-obligation cash offer.
Estimated market value
$573,900
Get a cash offer in 3 minutes
Find out how much your home could sell for in as little as 3 minutes with a no-obligation cash offer.
Estimated market value
$573,900


